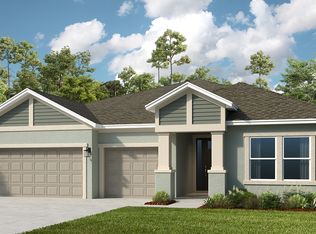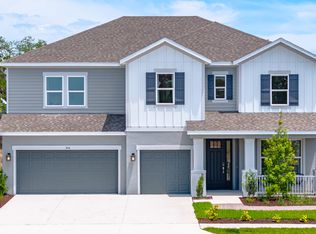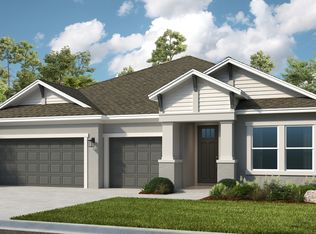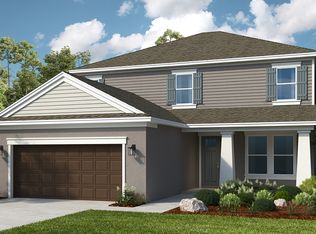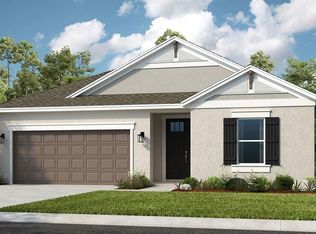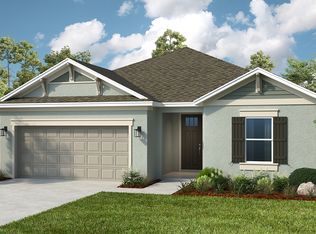Buildable plan: Grenada, Timber Ridge, Plant City, FL 33565
Buildable plan
This is a floor plan you could choose to build within this community.
View move-in ready homesWhat's special
- 4 |
- 0 |
Travel times
Schedule tour
Select your preferred tour type — either in-person or real-time video tour — then discuss available options with the builder representative you're connected with.
Facts & features
Interior
Bedrooms & bathrooms
- Bedrooms: 4
- Bathrooms: 3
- Full bathrooms: 3
Interior area
- Total interior livable area: 2,394 sqft
Property
Parking
- Total spaces: 2
- Parking features: Garage
- Garage spaces: 2
Features
- Levels: 1.0
- Stories: 1
Construction
Type & style
- Home type: SingleFamily
- Property subtype: Single Family Residence
Condition
- New Construction
- New construction: Yes
Details
- Builder name: Taylor Morrison
Community & HOA
Community
- Subdivision: Timber Ridge
Location
- Region: Plant City
Financial & listing details
- Price per square foot: $167/sqft
- Date on market: 1/27/2026
About the community
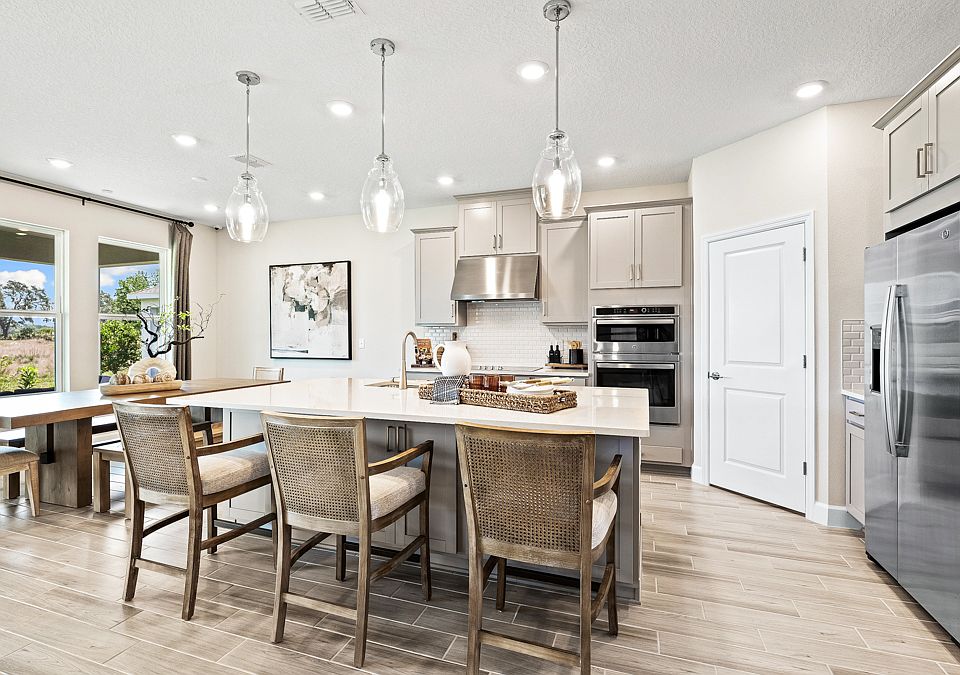
Source: Taylor Morrison
7 homes in this community
Available homes
| Listing | Price | Bed / bath | Status |
|---|---|---|---|
| 3412 Lumber Falls Dr | $448,999 | 3 bed / 2 bath | Available |
| 3448 Lumber Falls Dr | $449,999 | 4 bed / 3 bath | Available |
| 3712 Pine Peak Loop | $501,999 | 4 bed / 4 bath | Available |
| 3407 Lumber Falls Dr | $514,999 | 3 bed / 3 bath | Available |
| 3714 Pine Peak Loop | $575,999 | 5 bed / 4 bath | Available |
| 3328 Lumber Falls Dr | $579,999 | 4 bed / 4 bath | Available |
| 3209 Lumber Falls Dr | $651,999 | 5 bed / 5 bath | Available |
Source: Taylor Morrison
Contact builder

By pressing Contact builder, you agree that Zillow Group and other real estate professionals may call/text you about your inquiry, which may involve use of automated means and prerecorded/artificial voices and applies even if you are registered on a national or state Do Not Call list. You don't need to consent as a condition of buying any property, goods, or services. Message/data rates may apply. You also agree to our Terms of Use.
Learn how to advertise your homesEstimated market value
Not available
Estimated sales range
Not available
$2,944/mo
Price history
| Date | Event | Price |
|---|---|---|
| 1/6/2026 | Price change | $399,999+0.5%$167/sqft |
Source: | ||
| 12/3/2025 | Price change | $397,999+0.5%$166/sqft |
Source: | ||
| 11/8/2025 | Price change | $395,999+0.5%$165/sqft |
Source: | ||
| 10/23/2025 | Price change | $393,999+1.3%$165/sqft |
Source: | ||
| 10/21/2025 | Price change | $388,999+0.5%$162/sqft |
Source: | ||
Public tax history
Monthly payment
Neighborhood: 33565
Nearby schools
GreatSchools rating
- 6/10Knights Elementary SchoolGrades: PK-5Distance: 5.5 mi
- 3/10Marshall Middle SchoolGrades: 6-8Distance: 3.1 mi
- 4/10Plant City High SchoolGrades: 9-12Distance: 5.1 mi
