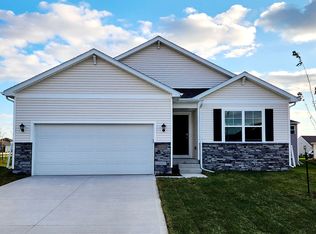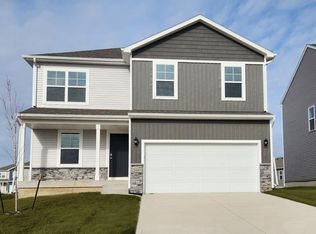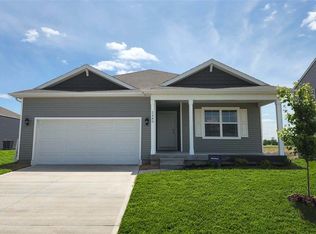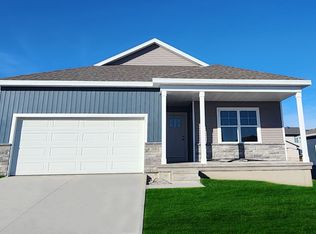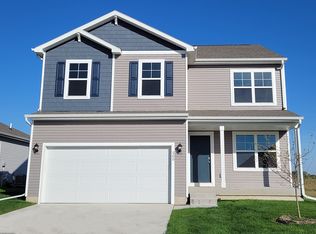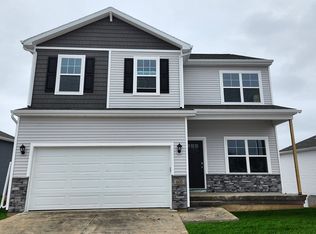Buildable plan: Bellhaven, Timber Ridge, Norwalk, IA 50211
Buildable plan
This is a floor plan you could choose to build within this community.
View move-in ready homesWhat's special
- 42 |
- 3 |
Travel times
Schedule tour
Select your preferred tour type — either in-person or real-time video tour — then discuss available options with the builder representative you're connected with.
Facts & features
Interior
Bedrooms & bathrooms
- Bedrooms: 4
- Bathrooms: 3
- Full bathrooms: 2
- 1/2 bathrooms: 1
Interior area
- Total interior livable area: 2,053 sqft
Video & virtual tour
Property
Parking
- Total spaces: 3
- Parking features: Garage
- Garage spaces: 3
Features
- Levels: 2.0
- Stories: 2
Construction
Type & style
- Home type: SingleFamily
- Property subtype: Single Family Residence
Condition
- New Construction
- New construction: Yes
Details
- Builder name: D.R. Horton
Community & HOA
Community
- Subdivision: Timber Ridge
Location
- Region: Norwalk
Financial & listing details
- Price per square foot: $173/sqft
- Date on market: 12/18/2025
About the community
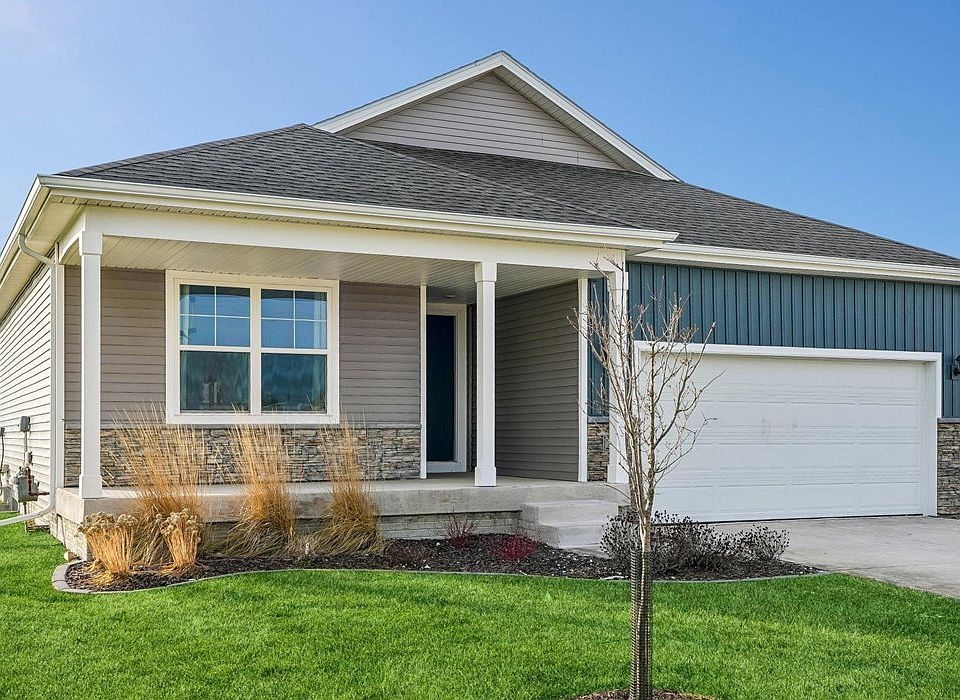
Source: DR Horton
10 homes in this community
Available homes
| Listing | Price | Bed / bath | Status |
|---|---|---|---|
| 2913 Plum Dr | $319,990 | 3 bed / 2 bath | Available |
| 2919 Plum Dr | $344,990 | 5 bed / 3 bath | Available |
| 2824 Plum Dr | $349,990 | 4 bed / 3 bath | Available |
| 2910 Plum Dr | $349,990 | 4 bed / 3 bath | Available |
| 2916 Plum Dr | $349,990 | 5 bed / 3 bath | Available |
| 2804 Birchwood Dr | $359,990 | 4 bed / 4 bath | Available |
| 2931 Plum Dr | $359,990 | 4 bed / 4 bath | Available |
| 2928 Plum Dr | $367,990 | 5 bed / 3 bath | Available |
| 2925 Plum Dr | $369,990 | 4 bed / 3 bath | Available |
| 2934 Plum Dr | $369,990 | 4 bed / 3 bath | Available |
Source: DR Horton
Contact builder

By pressing Contact builder, you agree that Zillow Group and other real estate professionals may call/text you about your inquiry, which may involve use of automated means and prerecorded/artificial voices and applies even if you are registered on a national or state Do Not Call list. You don't need to consent as a condition of buying any property, goods, or services. Message/data rates may apply. You also agree to our Terms of Use.
Learn how to advertise your homesEstimated market value
Not available
Estimated sales range
Not available
$3,060/mo
Price history
| Date | Event | Price |
|---|---|---|
| 1/21/2026 | Price change | $354,990-5.8%$173/sqft |
Source: | ||
| 12/16/2025 | Price change | $376,990+10.9%$184/sqft |
Source: | ||
| 11/25/2025 | Price change | $339,990-9.8%$166/sqft |
Source: | ||
| 11/8/2025 | Price change | $376,990+10.9%$184/sqft |
Source: | ||
| 7/26/2024 | Listed for sale | $339,990$166/sqft |
Source: | ||
Public tax history
Monthly payment
Neighborhood: 50211
Nearby schools
GreatSchools rating
- NAOviatt Elementary SchoolGrades: PK-1Distance: 1.2 mi
- 6/10Norwalk Middle SchoolGrades: 6-8Distance: 2.8 mi
- 6/10Norwalk Senior High SchoolGrades: 9-12Distance: 2.8 mi
Schools provided by the builder
- Elementary: Oviatt Elementary
- Middle: Norwalk Middle School
- High: Norwalk Senior High School
- District: Norwalk Community School District
Source: DR Horton. This data may not be complete. We recommend contacting the local school district to confirm school assignments for this home.
