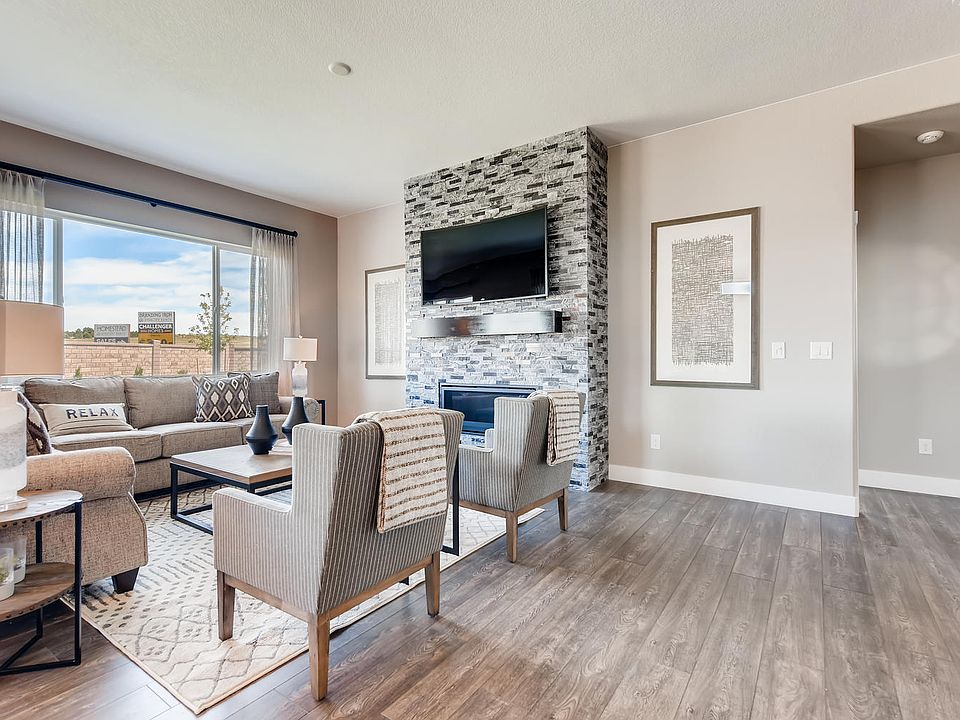The Rosewood w/ basement is a "to be built" home and includes 2 beds, 2 baths, and 2-car garage.. Options include finished basement, 5 beds, 4 baths, 3-car garage, Study, and recreation room. Smart Home Connection Package is Now Included in ALL Classic Homes! For more floor plans and more photos please visit our Classic Homes website.
from $583,200
Buildable plan: Urban - Rosewood, Timber Ridge, Colorado Springs, CO 80908
3beds
3,188sqft
Single Family Residence
Built in 2025
-- sqft lot
$-- Zestimate®
$183/sqft
$-- HOA
Buildable plan
This is a floor plan you could choose to build within this community.
View move-in ready homes- 18 |
- 0 |
Travel times
Schedule tour
Select your preferred tour type — either in-person or real-time video tour — then discuss available options with the builder representative you're connected with.
Facts & features
Interior
Bedrooms & bathrooms
- Bedrooms: 3
- Bathrooms: 3
- Full bathrooms: 3
Interior area
- Total interior livable area: 3,188 sqft
Video & virtual tour
Property
Parking
- Total spaces: 2
- Parking features: Attached
- Attached garage spaces: 2
Features
- Levels: 1.0
- Stories: 1
Construction
Type & style
- Home type: SingleFamily
- Property subtype: Single Family Residence
Condition
- New Construction
- New construction: Yes
Details
- Builder name: Classic Homes
Community & HOA
Community
- Subdivision: Timber Ridge
Location
- Region: Colorado Springs
Financial & listing details
- Price per square foot: $183/sqft
- Date on market: 7/25/2025
About the community
Timber Ridge will soon become Colorado Springs' newest master-planned new home community, located in award-winning Academy School District 20 and Falcon School District 49. The first release of homesites in this beautiful community is comprised of a limited number of 2.5 acreage lots (Yes, Colorado acreage!) and will feature a selection of ranch-style and 2-story homes from our Classic Collection.
Source: Classic Homes
