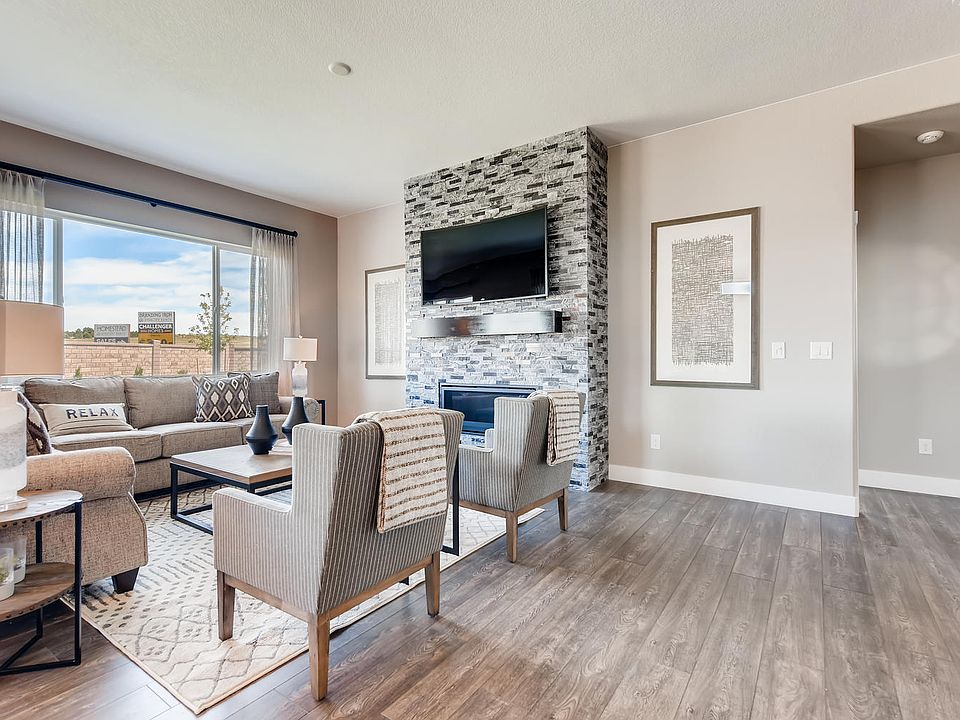The Sierra w/ basement is a "to be built" home and includes 3 beds plus Loft, 2.5 baths, Formal Living, and 2-car garage.. Options include finished basement, 6 beds, 3.5 baths, 3-car garage, Formal Dining, Office, and recreation room. Smart Home Connection Package is Now Included in ALL Classic Homes!
from $606,700
Buildable plan: Urban - Sierra, Timber Ridge, Colorado Springs, CO 80908
3beds
2,991sqft
Single Family Residence
Built in 2025
-- sqft lot
$-- Zestimate®
$203/sqft
$-- HOA
Buildable plan
This is a floor plan you could choose to build within this community.
View move-in ready homesWhat's special
Formal diningFinished basementRecreation roomFormal living
Call: (719) 749-3796
- 3 |
- 0 |
Travel times
Schedule tour
Select your preferred tour type — either in-person or real-time video tour — then discuss available options with the builder representative you're connected with.
Facts & features
Interior
Bedrooms & bathrooms
- Bedrooms: 3
- Bathrooms: 3
- Full bathrooms: 3
Interior area
- Total interior livable area: 2,991 sqft
Video & virtual tour
Property
Parking
- Total spaces: 2
- Parking features: Attached
- Attached garage spaces: 2
Features
- Levels: 2.0
- Stories: 2
Construction
Type & style
- Home type: SingleFamily
- Property subtype: Single Family Residence
Condition
- New Construction
- New construction: Yes
Details
- Builder name: Classic Homes
Community & HOA
Community
- Subdivision: Timber Ridge
Location
- Region: Colorado Springs
Financial & listing details
- Price per square foot: $203/sqft
- Date on market: 8/12/2025
About the community
Timber Ridge will soon become Colorado Springs' newest master-planned new home community, located in award-winning Academy School District 20 and Falcon School District 49. The first release of homesites in this beautiful community is comprised of a limited number of 2.5 acreage lots (Yes, Colorado acreage!) and will feature a selection of ranch-style and 2-story homes from our Classic Collection.
Source: Classic Homes
