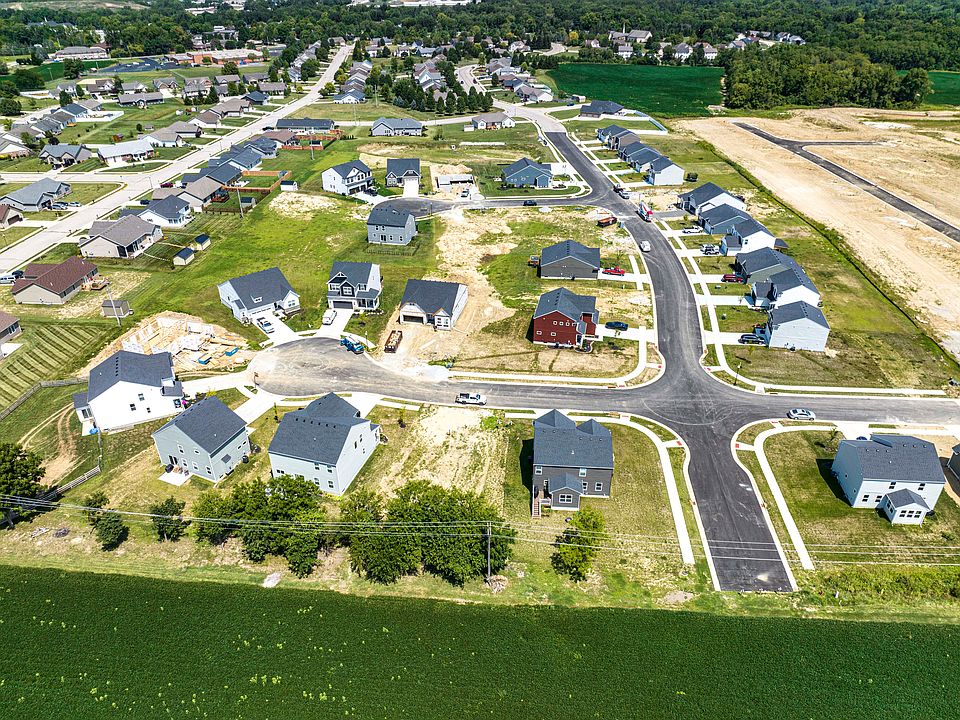4 Bedrooms, 2.5 Baths, Includes 9-ft. First Floor Ceiling Height, Open Kitchen Design with Island and Pantry, Mudroom off Garage with Storage Closet or Optional Cubbies, Coat Wall Organizer, Large Great Room, Study off Foyer, Grand Bedroom with Private Bathroom, Tub/Shower, Single Vanity and Huge Walk-In Closet, Hall Linen Closet, Second Floor Laundry with Optional Laundry Sink, Two Car Garage, and more.
from $304,100
Buildable plan: The Silverstone, Timber Glen, Wilmington, OH 45177
4beds
1,873sqft
Single Family Residence
Built in 2025
-- sqft lot
$301,000 Zestimate®
$162/sqft
$-- HOA
Buildable plan
This is a floor plan you could choose to build within this community.
View move-in ready homesWhat's special
Single vanityLarge great roomHuge walk-in closetHall linen closetCoat wall organizerStudy off foyer
- 15 |
- 2 |
Travel times
Schedule tour
Select a date
Facts & features
Interior
Bedrooms & bathrooms
- Bedrooms: 4
- Bathrooms: 3
- Full bathrooms: 2
- 1/2 bathrooms: 1
Interior area
- Total interior livable area: 1,873 sqft
Video & virtual tour
Property
Parking
- Total spaces: 2
- Parking features: Garage
- Garage spaces: 2
Features
- Levels: 2.0
- Stories: 2
Construction
Type & style
- Home type: SingleFamily
- Property subtype: Single Family Residence
Condition
- New Construction
- New construction: Yes
Details
- Builder name: Cristo Homes
Community & HOA
Community
- Subdivision: Timber Glen
Location
- Region: Wilmington
Financial & listing details
- Price per square foot: $162/sqft
- Date on market: 5/2/2025
About the community
This community features 105 new home sites that are far removed from any busy roads - perfect location for your new home! And you're only minutes from the downtown, State Route 73 and Wilmington Schools. Come visit our fully-decorated Model Home to experience a new Cristo Home!
Source: Cristo Homes

