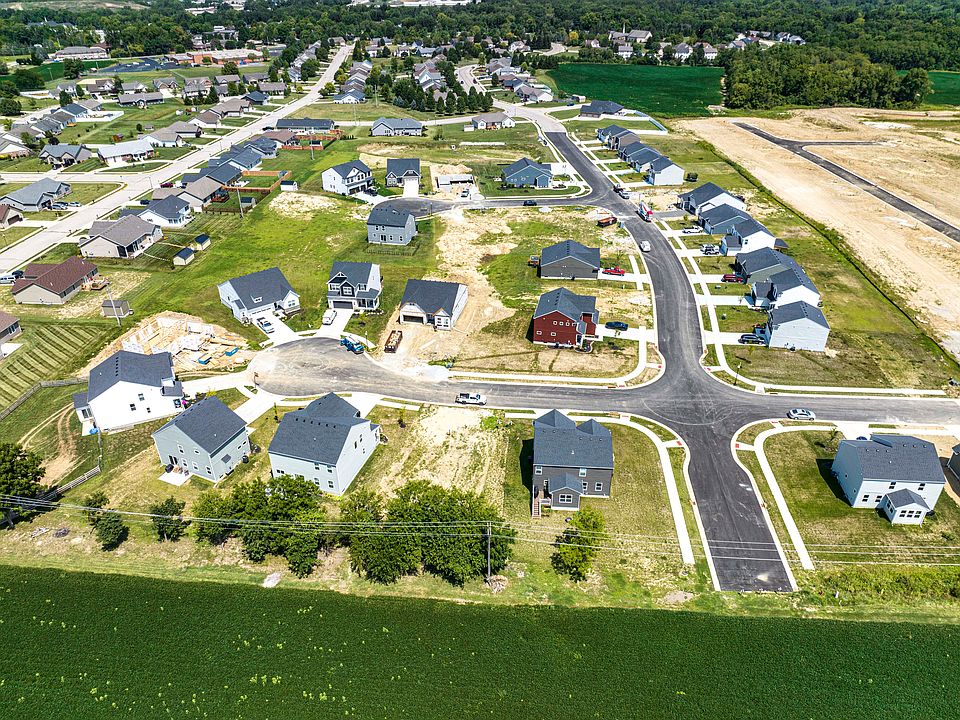Approx. 1,860 Sq. Ft., 4 Bedrooms, 2.5 Baths, Includes 8-ft. First Floor Ceiling Height, Open Kitchen w/ Included Island, Large Dining Area & Pantry, Spacious Great Room will Plenty of Wall Space, Powder Room & Large Coat Storage Off the Foyer, Grand Bedroom with Private Bathroom, Tub-Shower Unit, Vanity & Walk-In Closet, 2nd Floor Laundry, and more.
from $282,800
Buildable plan: The Tyndale, Timber Glen, Wilmington, OH 45177
4beds
1,860sqft
Single Family Residence
Built in 2025
-- sqft lot
$-- Zestimate®
$152/sqft
$-- HOA
Buildable plan
This is a floor plan you could choose to build within this community.
View move-in ready homesWhat's special
Included islandLarge coat storageGrand bedroomOpen kitchenLarge dining areaPowder roomWalk-in closet
- 32 |
- 3 |
Travel times
Schedule tour
Select a date
Facts & features
Interior
Bedrooms & bathrooms
- Bedrooms: 4
- Bathrooms: 3
- Full bathrooms: 2
- 1/2 bathrooms: 1
Interior area
- Total interior livable area: 1,860 sqft
Video & virtual tour
Property
Parking
- Total spaces: 2
- Parking features: Garage
- Garage spaces: 2
Features
- Levels: 2.0
- Stories: 2
Construction
Type & style
- Home type: SingleFamily
- Property subtype: Single Family Residence
Condition
- New Construction
- New construction: Yes
Details
- Builder name: Cristo Homes
Community & HOA
Community
- Subdivision: Timber Glen
Location
- Region: Wilmington
Financial & listing details
- Price per square foot: $152/sqft
- Date on market: 4/19/2025
About the community
This community features 105 new home sites that are far removed from any busy roads - perfect location for your new home! And you're only minutes from the downtown, State Route 73 and Wilmington Schools. Come visit our fully-decorated Model Home to experience a new Cristo Home!
Source: Cristo Homes

