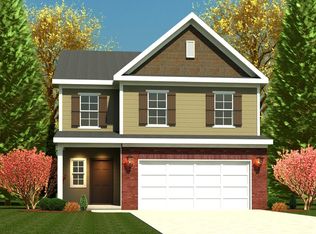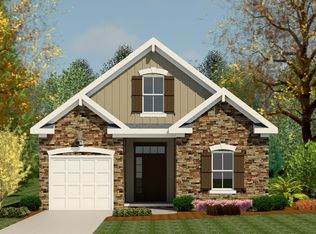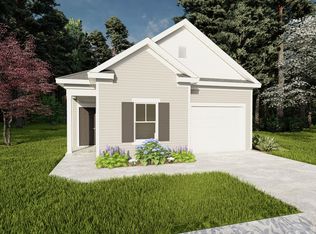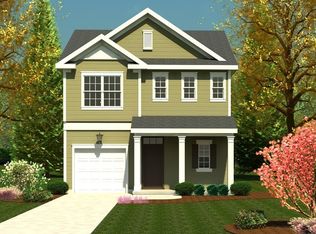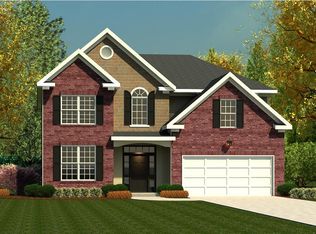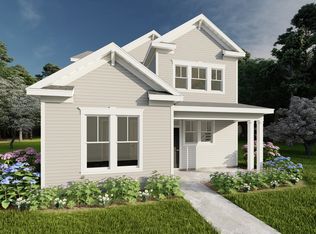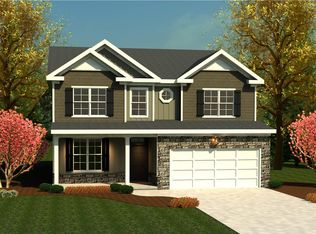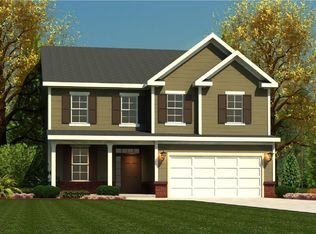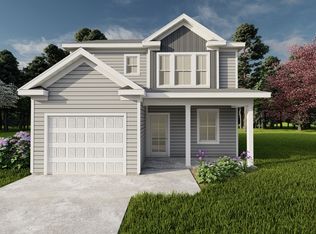Buildable plan: Parkwood, Tillery Park, Grovetown, GA 30813
Buildable plan
This is a floor plan you could choose to build within this community.
View move-in ready homesWhat's special
- 15 |
- 2 |
Travel times
Schedule tour
Facts & features
Interior
Bedrooms & bathrooms
- Bedrooms: 4
- Bathrooms: 3
- Full bathrooms: 2
- 1/2 bathrooms: 1
Heating
- Electric, Forced Air, Heat Pump
Cooling
- Central Air
Features
- Walk-In Closet(s)
Interior area
- Total interior livable area: 2,464 sqft
Video & virtual tour
Property
Parking
- Total spaces: 2
- Parking features: Attached
- Attached garage spaces: 2
Features
- Levels: 2.0
- Stories: 2
- Patio & porch: Patio
Construction
Type & style
- Home type: SingleFamily
- Property subtype: Single Family Residence
Materials
- Vinyl Siding
- Roof: Composition
Condition
- New Construction
- New construction: Yes
Details
- Builder name: Ivey Homes
Community & HOA
Community
- Subdivision: Tillery Park
Location
- Region: Grovetown
Financial & listing details
- Price per square foot: $155/sqft
- Date on market: 11/23/2025
About the community
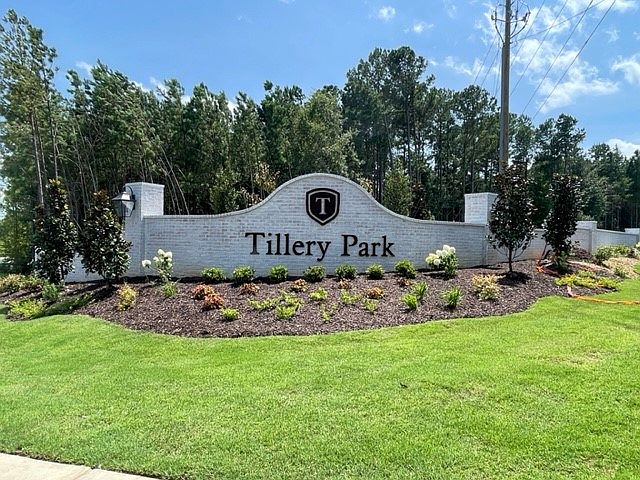
Source: Ivey Homes
Contact agent
By pressing Contact agent, you agree that Zillow Group and its affiliates, and may call/text you about your inquiry, which may involve use of automated means and prerecorded/artificial voices. You don't need to consent as a condition of buying any property, goods or services. Message/data rates may apply. You also agree to our Terms of Use. Zillow does not endorse any real estate professionals. We may share information about your recent and future site activity with your agent to help them understand what you're looking for in a home.
Learn how to advertise your homesEstimated market value
Not available
Estimated sales range
Not available
$2,288/mo
Price history
| Date | Event | Price |
|---|---|---|
| 12/4/2025 | Price change | $382,100-1%$155/sqft |
Source: | ||
| 9/12/2025 | Price change | $386,100-2.4%$157/sqft |
Source: | ||
| 6/4/2025 | Price change | $395,500+0.3%$161/sqft |
Source: | ||
| 5/15/2025 | Price change | $394,500+1.2%$160/sqft |
Source: | ||
| 4/1/2025 | Price change | $390,000+0.4%$158/sqft |
Source: | ||
Public tax history
Monthly payment
Neighborhood: 30813
Nearby schools
GreatSchools rating
- 7/10Euchee Creek Elementary SchoolGrades: PK-5Distance: 1.3 mi
- 4/10Harlem Middle SchoolGrades: 6-8Distance: 4.2 mi
- 5/10Harlem High SchoolGrades: 9-12Distance: 4.4 mi
Schools provided by the builder
- Elementary: Euchee Creek Elementary School
- Middle: Harlem Middle School
- High: Harlem High School
- District: Columbia County School District
Source: Ivey Homes. This data may not be complete. We recommend contacting the local school district to confirm school assignments for this home.

