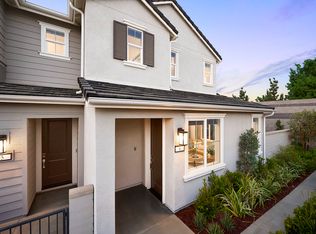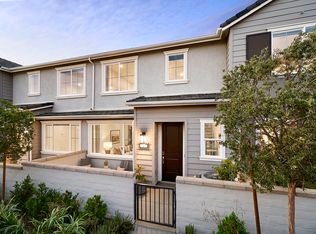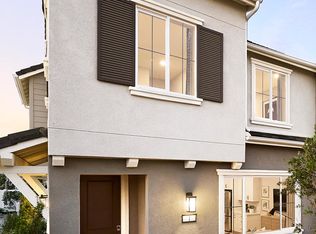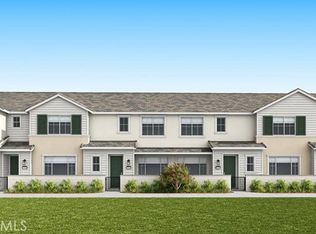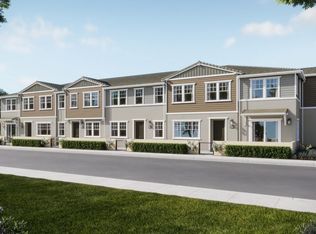Floor plan: Plan 2, Tilden, Ontario, CA 91761
Buildable plan
This is a floor plan you could choose to build within this community.
View move-in ready homesWhat's special
- 440 |
- 28 |
Travel times
Schedule tour
Select your preferred tour type — either in-person or real-time video tour — then discuss available options with the builder representative you're connected with.
Facts & features
Interior
Bedrooms & bathrooms
- Bedrooms: 3
- Bathrooms: 3
- Full bathrooms: 2
- 1/2 bathrooms: 1
Heating
- Forced Air
Cooling
- Central Air
Features
- Walk-In Closet(s)
Interior area
- Total interior livable area: 1,714 sqft
Video & virtual tour
Property
Parking
- Total spaces: 2
- Parking features: Attached
- Attached garage spaces: 2
Features
- Levels: 2.0
- Stories: 2
Construction
Type & style
- Home type: Condo
- Property subtype: Condominium
Condition
- New Construction
- New construction: Yes
Details
- Builder name: Tri Pointe Homes
Community & HOA
Community
- Subdivision: Tilden
HOA
- Has HOA: Yes
- HOA fee: $450 monthly
Location
- Region: Ontario
Financial & listing details
- Price per square foot: $327/sqft
- Date on market: 12/19/2025
About the community
Step Into Your Future - Start Your Story Today
Explore stunning new homes across select Tri Pointe Homes® neighborhoods.Source: TRI Pointe Homes
Contact builder

By pressing Contact builder, you agree that Zillow Group and other real estate professionals may call/text you about your inquiry, which may involve use of automated means and prerecorded/artificial voices and applies even if you are registered on a national or state Do Not Call list. You don't need to consent as a condition of buying any property, goods, or services. Message/data rates may apply. You also agree to our Terms of Use.
Learn how to advertise your homesEstimated market value
$600,900
$571,000 - $631,000
$3,332/mo
Price history
| Date | Event | Price |
|---|---|---|
| 1/1/2026 | Price change | $559,900-6.7%$327/sqft |
Source: | ||
| 11/21/2025 | Price change | $599,900-1.5%$350/sqft |
Source: | ||
| 11/17/2025 | Price change | $608,798+1.5%$355/sqft |
Source: | ||
| 11/12/2025 | Price change | $599,900-0.7%$350/sqft |
Source: | ||
| 10/17/2025 | Price change | $604,202+1.6%$353/sqft |
Source: | ||
Public tax history
Step Into Your Future - Start Your Story Today
Explore stunning new homes across select Tri Pointe Homes® neighborhoods.Source: Tri Pointe HomesMonthly payment
Neighborhood: Rich
Nearby schools
GreatSchools rating
- 6/10Ranch View Elementary SchoolGrades: K-6Distance: 1.1 mi
- 7/10Grace Yokley Middle SchoolGrades: 7-8Distance: 1.1 mi
- 6/10Colony High SchoolGrades: 9-12Distance: 0.6 mi
Schools provided by the builder
- Elementary: Ranch View Elementary School
- Middle: Grace Yokley Middle School
- High: Colony High School
- District: Mountain View SD
Source: TRI Pointe Homes. This data may not be complete. We recommend contacting the local school district to confirm school assignments for this home.
