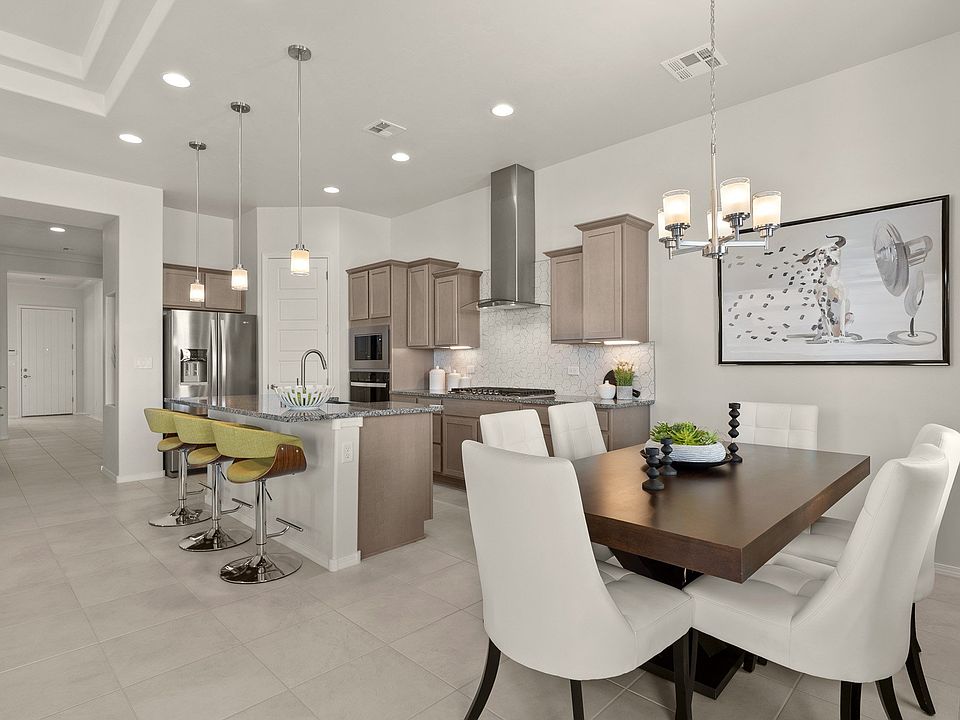Whether relaxing with family, entertaining friends, or hosting overnight guests, this home is as versatile as your lifestyle. The modern, functional design includes open gathering spaces, a flex room, and a private primary suite.
Highlights of this home
A covered porch and wide entry hall lead into an elegant central foyer
The grand patio spans the great room and dining area, combining the benefits of indoor-outdoor living
The luxurious owner's suite is secluded off a private hallway, creating a true owner's retreat
Upgrades include a gourmet kitchen, 4th bedroom, classic ceiling beam, or towering 3-panel stacking door in the great room to expand your view and living space
The floorplan images provided are for illustrative purposes only and may not represent the exact layout, dimensions, or features of an available home. All square footage and room dimensions are approximate and vary by elevation. Prices, plans, features, and options are subject to change without notice. See Sales Representative for details.
Special offer
from $415,990
Buildable plan: Escondida, Tierra Del Norte, Rio Rancho, NM 87144
3beds
1,920sqft
Single Family Residence
Built in 2025
-- sqft lot
$-- Zestimate®
$217/sqft
$-- HOA
Buildable plan
This is a floor plan you could choose to build within this community.
View move-in ready homes- 21 |
- 0 |
Travel times
Schedule tour
Select your preferred tour type — either in-person or real-time video tour — then discuss available options with the builder representative you're connected with.
Select a date
Facts & features
Interior
Bedrooms & bathrooms
- Bedrooms: 3
- Bathrooms: 2
- Full bathrooms: 2
Interior area
- Total interior livable area: 1,920 sqft
Video & virtual tour
Property
Parking
- Total spaces: 2
- Parking features: Garage
- Garage spaces: 2
Features
- Levels: 1.0
- Stories: 1
Construction
Type & style
- Home type: SingleFamily
- Property subtype: Single Family Residence
Condition
- New Construction
- New construction: Yes
Details
- Builder name: Hakes Brothers
Community & HOA
Community
- Subdivision: Tierra Del Norte
Location
- Region: Rio Rancho
Financial & listing details
- Price per square foot: $217/sqft
- Date on market: 2/26/2025
About the community
Visit Our New Homes in Rio Rancho, NM
Tierra Del Norte offers a vibrant living environment and convenient access to amenities and shopping destinations. Discover recreational options like the Rio Rancho Aquatic Center and Rio Rancho Events Center. Tierra Del Norte invites you to discover the perfect blend of modern living, education, and convenience in this thriving Rio Rancho community.
Tierra Del Norte Community Highlights:
Rio Rancho Public Schools district, with nearby institutions including Colinas del Norte Elementary, Eagle Ridge Middle School, and Cleveland High School
Conveniently located near Rio Ranch Sports Complex, Rio Rancho Aquatic Center, Rio Rancho Events Center, Rio Rancho PREMIERE 14 movie theatre, and the Cottonwood Mall in Albuquerque
Nearby medical facilities include Presbyterian Rust Medical Center and UNM Sandoval Regional Medical Center
New Home Features at Tierra Del Norte:
Single-story homes range from 1,638 to 3,195 square feet
Choose from classic Tuscan or Mediterranean elevations
Open-concept floor plans feature great rooms with decorative tray ceilings, spacious master suites, and convenient laundry rooms
Options include gourmet kitchens, charming fireplaces, stunning 3-panel stacking doors, and additional bedrooms or guest suites to expand the living space
New Season, New Home Sales Event - Fixed Rates As Low As 4.875% / 5.587% APR or $30,000 in Flex Cash
Spring into your 4.875% / 5.587% APR 30-Year Rate Lock! See our New Home Advisor for more information on participating Hakes Brothers homes in Albuquerque and surrounding areas.Source: Hakes Brothers

