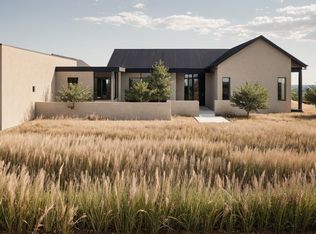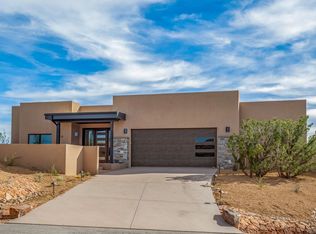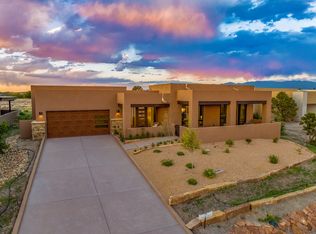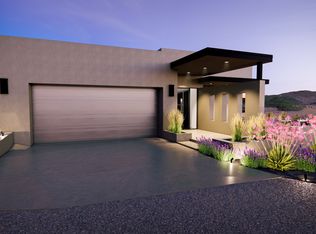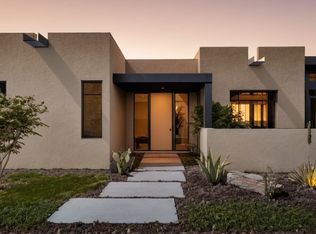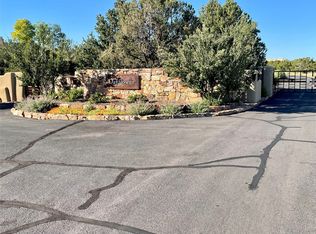Buildable plan: Jewel Box, Tierra Antigua, Santa Fe, NM 87506
Buildable plan
This is a floor plan you could choose to build within this community.
View move-in ready homesWhat's special
- 381 |
- 16 |
Travel times
Facts & features
Interior
Bedrooms & bathrooms
- Bedrooms: 3
- Bathrooms: 3
- Full bathrooms: 2
- 1/2 bathrooms: 1
Heating
- Natural Gas, Forced Air
Cooling
- Central Air
Features
- Walk-In Closet(s)
- Windows: Double Pane Windows, Skylight(s)
- Has fireplace: Yes
Interior area
- Total interior livable area: 2,418 sqft
Property
Parking
- Total spaces: 2
- Parking features: Attached
- Attached garage spaces: 2
Features
- Levels: 1.0
- Stories: 1
- Patio & porch: Patio
Construction
Type & style
- Home type: SingleFamily
- Property subtype: Single Family Residence
Materials
- Stucco
- Roof: Built-Up
Condition
- New Construction
- New construction: Yes
Details
- Builder name: Arete Homes of Santa Fe
Community & HOA
Community
- Subdivision: Tierra Antigua
HOA
- Has HOA: Yes
- HOA fee: $167 monthly
Location
- Region: Santa Fe
Financial & listing details
- Price per square foot: $680/sqft
- Date on market: 12/11/2025
About the community
Winter Special at Tierra Antigua
We're offering incredible winter incentives on lot sales and new-home presales at Tierra Antigua. Reach out today to learn what you can save.Source: Arete Homes of Santa Fe
8 homes in this community
Available homes
| Listing | Price | Bed / bath | Status |
|---|---|---|---|
| 28 Tierra Antigua | $295,000 | - | Available |
| 16 Tierra Antigua | $399,000 | - | Available |
| 1 Tierra Antigua | $410,000 | - | Available |
| 61 Tierra Antigua | $420,000 | - | Available |
| 24 Tierra Antigua | $1,875,000 | 3 bed / 3 bath | Available |
| 9 Tierra Antigua | $1,895,000 | 3 bed / 3 bath | Available |
| 60 Tierra Antigua | $2,195,000 | 3 bed / 3 bath | Available |
| 32 Tierra Antigua | $2,225,000 | 3 bed / 4 bath | Available |
Source: Arete Homes of Santa Fe
Contact agent
By pressing Contact agent, you agree that Zillow Group and its affiliates, and may call/text you about your inquiry, which may involve use of automated means and prerecorded/artificial voices. You don't need to consent as a condition of buying any property, goods or services. Message/data rates may apply. You also agree to our Terms of Use. Zillow does not endorse any real estate professionals. We may share information about your recent and future site activity with your agent to help them understand what you're looking for in a home.
Learn how to advertise your homesEstimated market value
Not available
Estimated sales range
Not available
$5,461/mo
Price history
| Date | Event | Price |
|---|---|---|
| 3/26/2025 | Listed for sale | $1,645,000$680/sqft |
Source: | ||
Public tax history
Monthly payment
Neighborhood: Las Campanas
Nearby schools
GreatSchools rating
- 8/10Gonzales Elementary SchoolGrades: K-8Distance: 4 mi
- NASanta Fe EngageGrades: 9-12Distance: 5.3 mi
Schools provided by the builder
- Elementary: Gonzales
- Middle: Gonzales
- High: Santa Fe High
- District: Santa Fe High
Source: Arete Homes of Santa Fe. This data may not be complete. We recommend contacting the local school district to confirm school assignments for this home.

