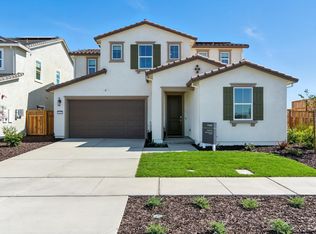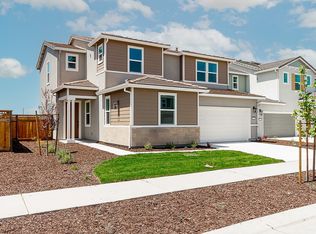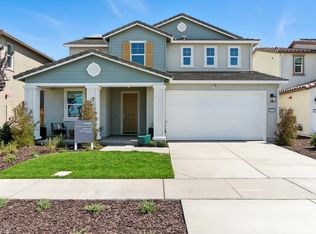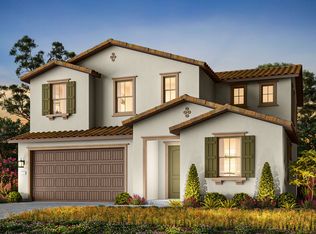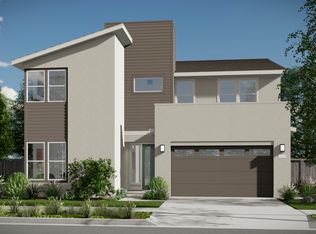Buildable plan: Plan 5, The Tides at River Islands, Lathrop, CA 95330
Buildable plan
This is a floor plan you could choose to build within this community.
View move-in ready homesWhat's special
- 5 |
- 0 |
Travel times
Schedule tour
Select your preferred tour type — either in-person or real-time video tour — then discuss available options with the builder representative you're connected with.
Facts & features
Interior
Bedrooms & bathrooms
- Bedrooms: 5
- Bathrooms: 5
- Full bathrooms: 4
- 1/2 bathrooms: 1
Heating
- Electric, Natural Gas, Forced Air, Heat Pump
Cooling
- Central Air
Features
- Walk-In Closet(s)
- Windows: Double Pane Windows
Interior area
- Total interior livable area: 3,466 sqft
Video & virtual tour
Property
Parking
- Total spaces: 3
- Parking features: Attached, On Street
- Attached garage spaces: 3
Features
- Levels: 2.0
- Stories: 2
- Patio & porch: Patio
Construction
Type & style
- Home type: SingleFamily
- Property subtype: Single Family Residence
Materials
- Brick, Stone, Stucco, Other
- Roof: Shake,Slate,Tile,Other
Condition
- New Construction
- New construction: Yes
Details
- Builder name: Tri Pointe Homes
Community & HOA
Community
- Subdivision: The Tides at River Islands
Location
- Region: Lathrop
Financial & listing details
- Price per square foot: $274/sqft
- Date on market: 1/12/2026
About the community
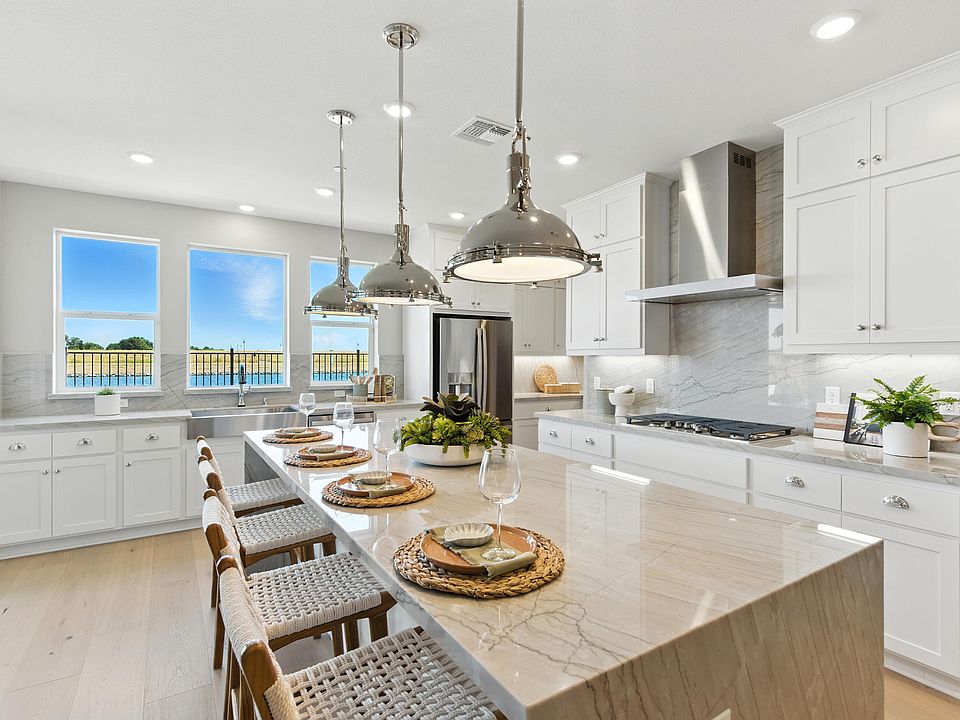
Step Into Your Future - Start Your Story Today
Source: TRI Pointe Homes
1 home in this community
Available homes
| Listing | Price | Bed / bath | Status |
|---|---|---|---|
| 4592 Strandberg Ave | $899,900 | 4 bed / 3 bath | Move-in ready |
Source: TRI Pointe Homes
Contact builder

By pressing Contact builder, you agree that Zillow Group and other real estate professionals may call/text you about your inquiry, which may involve use of automated means and prerecorded/artificial voices and applies even if you are registered on a national or state Do Not Call list. You don't need to consent as a condition of buying any property, goods, or services. Message/data rates may apply. You also agree to our Terms of Use.
Learn how to advertise your homesEstimated market value
Not available
Estimated sales range
Not available
$3,976/mo
Price history
| Date | Event | Price |
|---|---|---|
| 1/12/2026 | Price change | $948,900-1.2%$274/sqft |
Source: | ||
| 9/5/2025 | Price change | $960,900-7.5%$277/sqft |
Source: | ||
| 9/3/2025 | Price change | $1,039,189+2.1%$300/sqft |
Source: | ||
| 8/16/2025 | Price change | $1,017,364-1.8%$294/sqft |
Source: | ||
| 7/26/2025 | Price change | $1,035,900+2.8%$299/sqft |
Source: | ||
Public tax history
Step Into Your Future - Start Your Story Today
Source: Tri Pointe HomesMonthly payment
Neighborhood: 95330
Nearby schools
GreatSchools rating
- 2/10Banta Elementary SchoolGrades: K-8Distance: 4.2 mi
Schools provided by the builder
- Elementary: River Islands Technology Acad
- Middle: STEAM Academy at River Islands
- High: River Islands High School
- District: Banta USD
Source: TRI Pointe Homes. This data may not be complete. We recommend contacting the local school district to confirm school assignments for this home.
