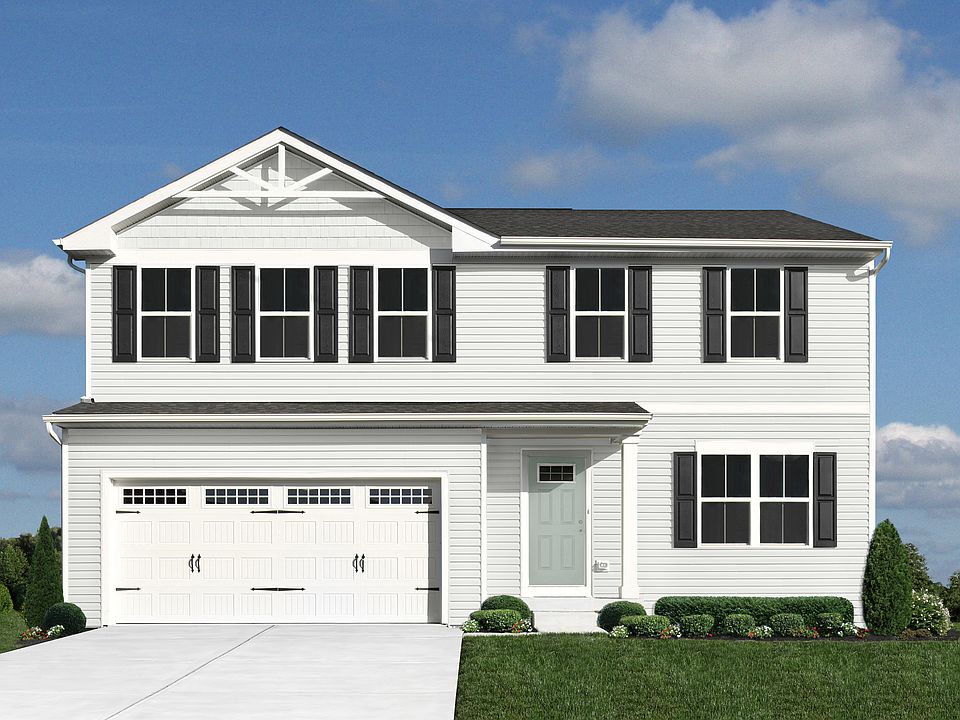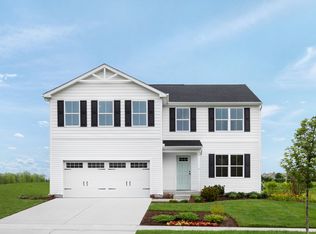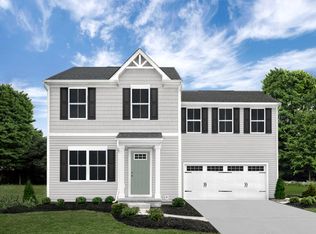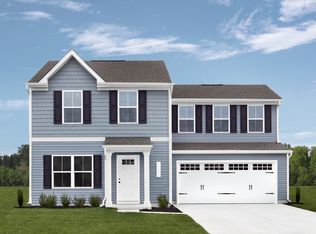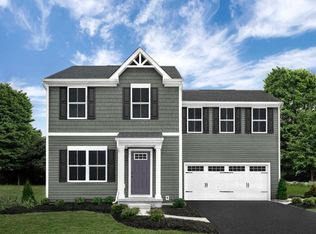Buildable plan: Cedar, Thornton Grove Single-Family Homes, Nashville, TN 37207
Buildable plan
This is a floor plan you could choose to build within this community.
View move-in ready homesWhat's special
- 104 |
- 5 |
Travel times
Schedule tour
Select your preferred tour type — either in-person or real-time video tour — then discuss available options with the builder representative you're connected with.
Facts & features
Interior
Bedrooms & bathrooms
- Bedrooms: 4
- Bathrooms: 3
- Full bathrooms: 2
- 1/2 bathrooms: 1
Interior area
- Total interior livable area: 1,903 sqft
Video & virtual tour
Property
Parking
- Total spaces: 2
- Parking features: Attached
- Attached garage spaces: 2
Features
- Levels: 2.0
- Stories: 2
Construction
Type & style
- Home type: SingleFamily
- Property subtype: Single Family Residence
Condition
- New Construction
- New construction: Yes
Details
- Builder name: Ryan Homes
Community & HOA
Community
- Subdivision: Thornton Grove Single-Family Homes
Location
- Region: Nashville
Financial & listing details
- Price per square foot: $218/sqft
- Date on market: 12/5/2025
About the community
Source: Ryan Homes
Contact builder

By pressing Contact builder, you agree that Zillow Group and other real estate professionals may call/text you about your inquiry, which may involve use of automated means and prerecorded/artificial voices and applies even if you are registered on a national or state Do Not Call list. You don't need to consent as a condition of buying any property, goods, or services. Message/data rates may apply. You also agree to our Terms of Use.
Learn how to advertise your homesEstimated market value
Not available
Estimated sales range
Not available
Not available
Price history
| Date | Event | Price |
|---|---|---|
| 8/26/2025 | Price change | $414,990-1.7%$218/sqft |
Source: | ||
| 8/12/2025 | Price change | $421,990-0.5%$222/sqft |
Source: | ||
| 7/23/2025 | Listed for sale | $423,990+1%$223/sqft |
Source: | ||
| 5/11/2025 | Listing removed | $419,990$221/sqft |
Source: | ||
| 4/22/2025 | Price change | $419,990-2.3%$221/sqft |
Source: | ||
Public tax history
Monthly payment
Neighborhood: Brick Church Bellshire
Nearby schools
GreatSchools rating
- 4/10Bellshire Elementary Design CenterGrades: PK-5Distance: 1.5 mi
- 4/10Madison Middle PrepGrades: 6-8Distance: 3.5 mi
- 4/10Hunters Lane Comp High SchoolGrades: 9-12Distance: 2.3 mi
Schools provided by the builder
- District: Davidson County
Source: Ryan Homes. This data may not be complete. We recommend contacting the local school district to confirm school assignments for this home.
