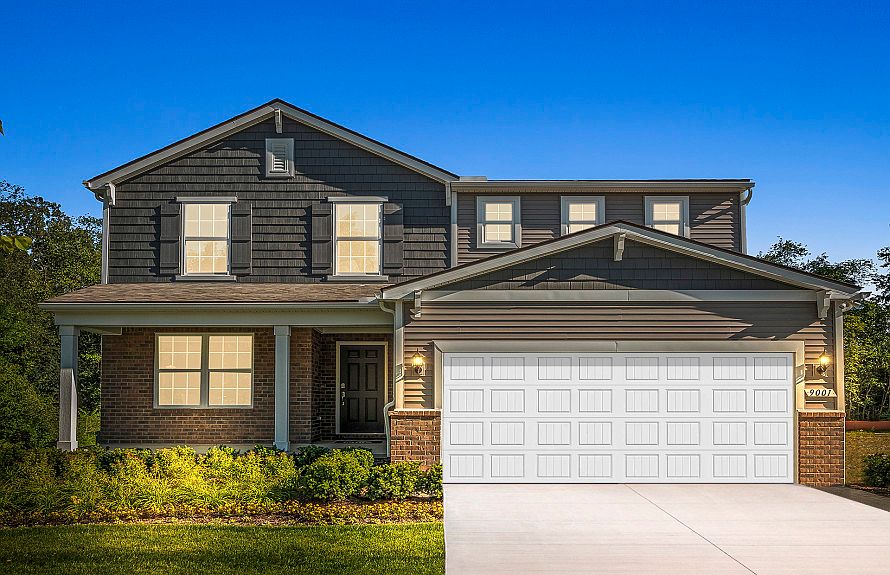In the Aspire, larger families find the value - and elbow room - they need. This 2-story layout boasts four bedrooms as well as an upstairs loft for relaxing together. The downstairs lends itself to entertaining, with conversation flowing easily from the kitchen to the café dining area and comfy gathering room. The flex space off the foyer multitasks as a home office or secluded study.
from $437,990
Buildable plan: Aspire, Thornton Farms West, Dexter, MI 48130
4beds
2,264sqft
Single Family Residence
Built in 2025
-- sqft lot
$420,400 Zestimate®
$193/sqft
$-- HOA
Buildable plan
This is a floor plan you could choose to build within this community.
View move-in ready homes- 293 |
- 18 |
Travel times
Facts & features
Interior
Bedrooms & bathrooms
- Bedrooms: 4
- Bathrooms: 3
- Full bathrooms: 2
- 1/2 bathrooms: 1
Interior area
- Total interior livable area: 2,264 sqft
Video & virtual tour
Property
Parking
- Total spaces: 2
- Parking features: Garage
- Garage spaces: 2
Features
- Levels: 2.0
- Stories: 2
Construction
Type & style
- Home type: SingleFamily
- Property subtype: Single Family Residence
Condition
- New Construction
- New construction: Yes
Details
- Builder name: Pulte Homes
Community & HOA
Community
- Subdivision: Thornton Farms West
Location
- Region: Dexter
Financial & listing details
- Price per square foot: $193/sqft
- Date on market: 3/12/2025
About the community
At Thornton Farms West, nationally recognized home builder Pulte Homes introduces its innovative home designs to Dexter, Michigan. This new home community offers outstanding access to downtown Ann Arbor, downtown Dexter and I-94. Residents with school-aged children will enjoy a location in the highly-regarded Dexter School District and close proximity to everyday conveniences along Jackson Rd.
Source: Pulte

