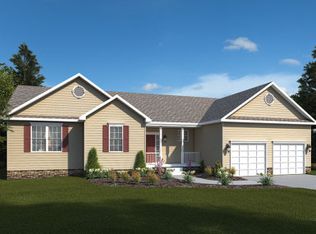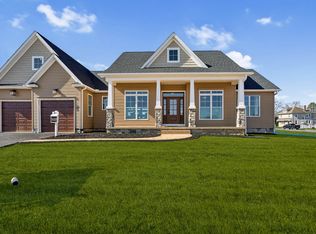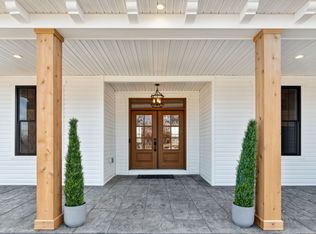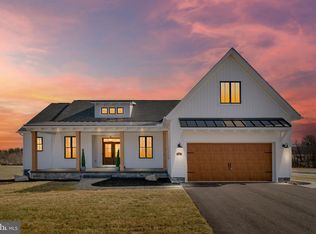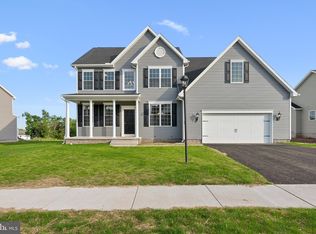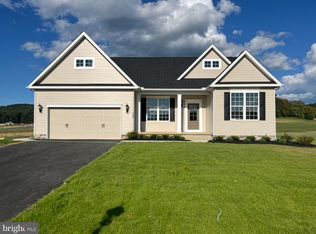Buildable plan: Nicole, Thornbury Hunt II, Hanover, PA 17331
Buildable plan
This is a floor plan you could choose to build within this community.
View move-in ready homesWhat's special
- 211 |
- 5 |
Travel times
Facts & features
Interior
Bedrooms & bathrooms
- Bedrooms: 3
- Bathrooms: 2
- Full bathrooms: 2
Interior area
- Total interior livable area: 1,920 sqft
Video & virtual tour
Property
Parking
- Total spaces: 2
- Parking features: Garage
- Garage spaces: 2
Construction
Type & style
- Home type: SingleFamily
- Property subtype: Single Family Residence
Condition
- New Construction
- New construction: Yes
Details
- Builder name: J.A. Myers Homes
Community & HOA
Community
- Subdivision: Thornbury Hunt II
Location
- Region: Hanover
Financial & listing details
- Price per square foot: $253/sqft
- Date on market: 1/22/2026
About the community
Up to $15,000 Closing Cost Assistance
Incentive can be used towards Closing Cost or Options. Incentives available only with the use of Builder preferred Lender and Title.Source: J A Myers
1 home in this community
Available homes
| Listing | Price | Bed / bath | Status |
|---|---|---|---|
| 66 Bright Ln #23 | $529,900 | 3 bed / 2 bath | Available |
Source: J A Myers
Contact agent
By pressing Contact agent, you agree that Zillow Group and its affiliates, and may call/text you about your inquiry, which may involve use of automated means and prerecorded/artificial voices. You don't need to consent as a condition of buying any property, goods or services. Message/data rates may apply. You also agree to our Terms of Use. Zillow does not endorse any real estate professionals. We may share information about your recent and future site activity with your agent to help them understand what you're looking for in a home.
Learn how to advertise your homesEstimated market value
Not available
Estimated sales range
Not available
$2,666/mo
Price history
| Date | Event | Price |
|---|---|---|
| 3/26/2025 | Listed for sale | $484,900$253/sqft |
Source: | ||
Public tax history
Up to $15,000 Closing Cost Assistance
Incentive can be used towards Closing Cost or Options. Incentives available only with the use of Builder preferred Lender and Title.Source: J.A. Myers HomesMonthly payment
Neighborhood: 17331
Nearby schools
GreatSchools rating
- 6/10Park Hills El SchoolGrades: K-5Distance: 1 mi
- 4/10Emory H Markle Middle SchoolGrades: 6-8Distance: 1.6 mi
- 5/10South Western Senior High SchoolGrades: 9-12Distance: 1.9 mi
Schools provided by the builder
- High: SOUTH WESTERN SHS
- District: SOUTH WESTERN SD
Source: J A Myers. This data may not be complete. We recommend contacting the local school district to confirm school assignments for this home.

