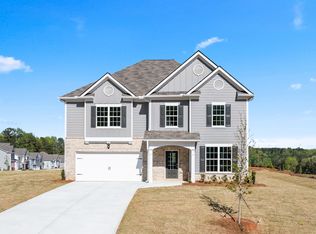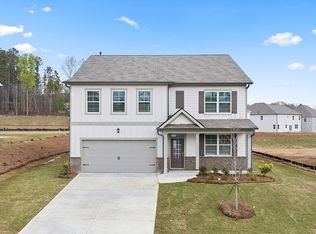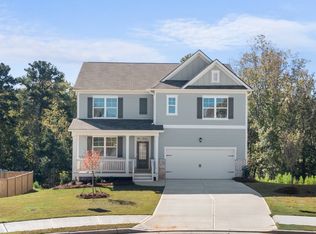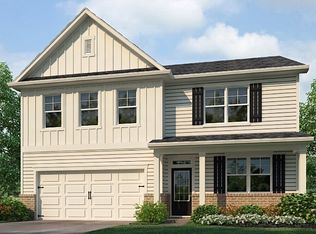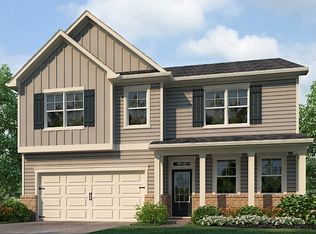Buildable plan: GALEN, Thompson Ridge, Dallas, GA 30132
Buildable plan
This is a floor plan you could choose to build within this community.
View move-in ready homesWhat's special
- 33 |
- 4 |
Travel times
Schedule tour
Select your preferred tour type — either in-person or real-time video tour — then discuss available options with the builder representative you're connected with.
Facts & features
Interior
Bedrooms & bathrooms
- Bedrooms: 4
- Bathrooms: 3
- Full bathrooms: 2
- 1/2 bathrooms: 1
Interior area
- Total interior livable area: 2,340 sqft
Video & virtual tour
Property
Parking
- Total spaces: 2
- Parking features: Garage
- Garage spaces: 2
Features
- Levels: 2.0
- Stories: 2
Construction
Type & style
- Home type: SingleFamily
- Property subtype: Single Family Residence
Condition
- New Construction
- New construction: Yes
Details
- Builder name: D.R. Horton
Community & HOA
Community
- Subdivision: Thompson Ridge
Location
- Region: Dallas
Financial & listing details
- Price per square foot: $172/sqft
- Date on market: 12/5/2025
About the community
Source: DR Horton
5 homes in this community
Available homes
| Listing | Price | Bed / bath | Status |
|---|---|---|---|
| 230 Thompson Ridge Ln | $409,990 | 4 bed / 3 bath | Available |
| 263 Thompson Ridge Ln | $414,990 | 4 bed / 3 bath | Available |
| 306 Thompson Ridge Ln | $421,990 | 5 bed / 3 bath | Available |
| 246 Thompson Ridge Ln | $424,990 | 5 bed / 3 bath | Available |
| 318 Thompson Ridge Ln | $435,990 | 4 bed / 3 bath | Available |
Source: DR Horton
Contact builder

By pressing Contact builder, you agree that Zillow Group and other real estate professionals may call/text you about your inquiry, which may involve use of automated means and prerecorded/artificial voices and applies even if you are registered on a national or state Do Not Call list. You don't need to consent as a condition of buying any property, goods, or services. Message/data rates may apply. You also agree to our Terms of Use.
Learn how to advertise your homesEstimated market value
Not available
Estimated sales range
Not available
$2,260/mo
Price history
| Date | Event | Price |
|---|---|---|
| 7/3/2025 | Price change | $401,990-0.2%$172/sqft |
Source: | ||
| 5/20/2025 | Listed for sale | $402,990$172/sqft |
Source: | ||
Public tax history
Monthly payment
Neighborhood: 30132
Nearby schools
GreatSchools rating
- 4/10WC Abney Elementary SchoolGrades: PK-5Distance: 0.4 mi
- 6/10Lena Mae Moses Middle SchoolGrades: 6-8Distance: 1.6 mi
- 7/10North Paulding High SchoolGrades: 9-12Distance: 6.3 mi
Schools provided by the builder
- Elementary: W.C. Abney Elementary School
- Middle: Lena Mae Moses Middle School
- High: East Paulding High School
- District: Paulding County School District
Source: DR Horton. This data may not be complete. We recommend contacting the local school district to confirm school assignments for this home.
