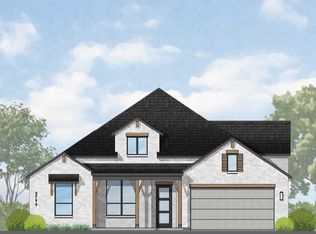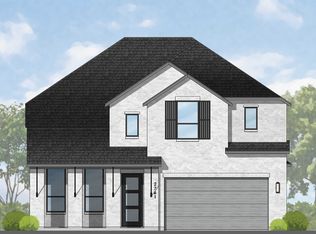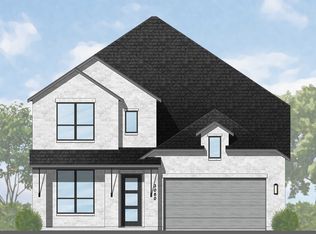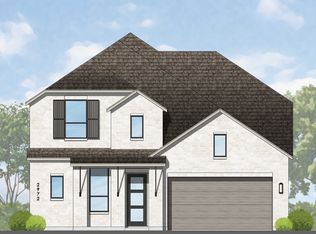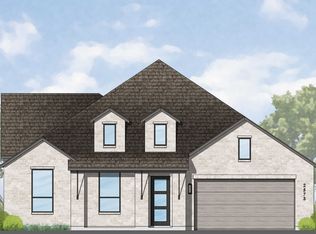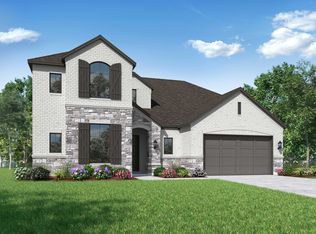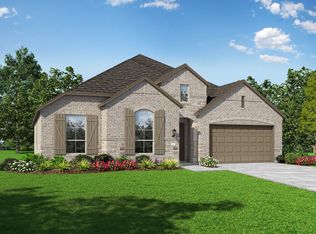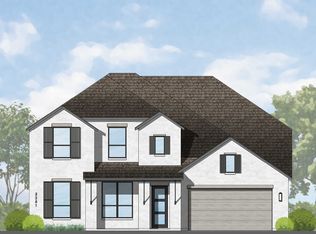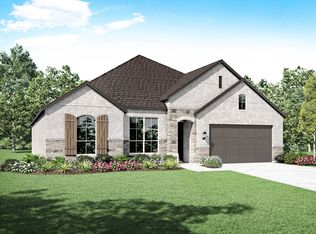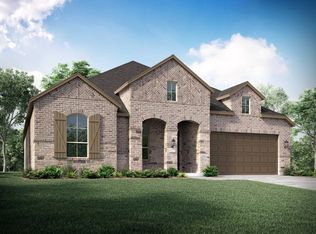Buildable plan: Plan Chesterfield, Thompson Farms: 60ft. lots, Van Alstyne, TX 75495
Buildable plan
This is a floor plan you could choose to build within this community.
View move-in ready homesWhat's special
- 20 |
- 2 |
Travel times
Schedule tour
Select your preferred tour type — either in-person or real-time video tour — then discuss available options with the builder representative you're connected with.
Facts & features
Interior
Bedrooms & bathrooms
- Bedrooms: 4
- Bathrooms: 3
- Full bathrooms: 3
Heating
- Natural Gas, Forced Air
Cooling
- Central Air
Interior area
- Total interior livable area: 2,862 sqft
Video & virtual tour
Property
Parking
- Total spaces: 2
- Parking features: Attached
- Attached garage spaces: 2
Features
- Levels: 1.0
- Stories: 1
Construction
Type & style
- Home type: SingleFamily
- Property subtype: Single Family Residence
Condition
- New Construction
- New construction: Yes
Details
- Builder name: Highland Homes
Community & HOA
Community
- Subdivision: Thompson Farms: 60ft. lots
Location
- Region: Van Alstyne
Financial & listing details
- Price per square foot: $189/sqft
- Date on market: 12/20/2025
About the community
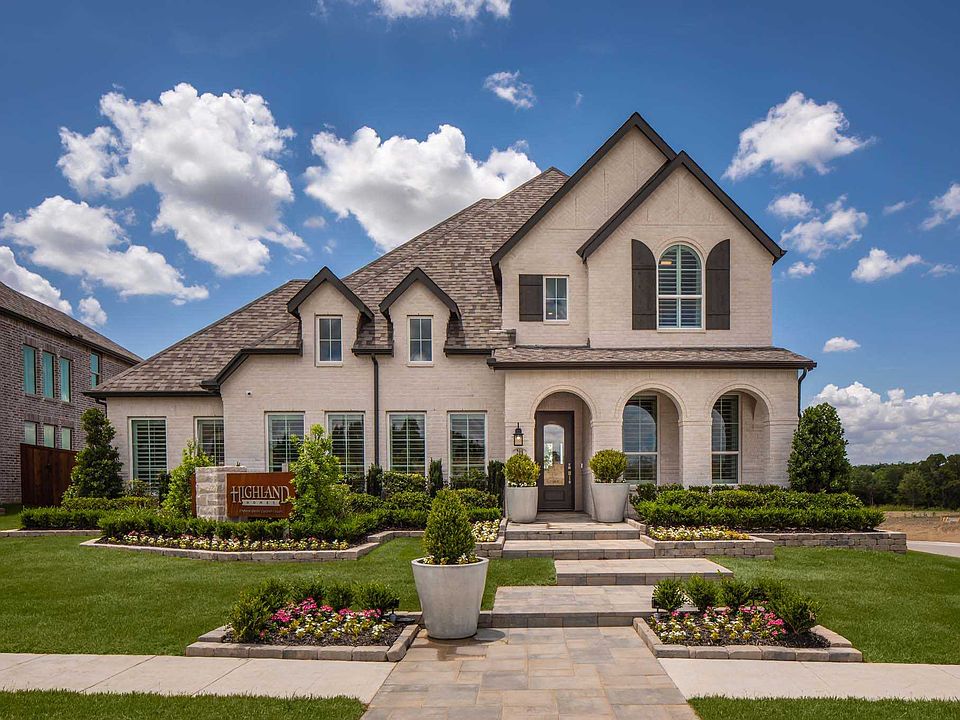
$20K + Kitchen Upgrade Event Limited Time Savings!
Get $20K towards closing costs plus New Kitchen Upgrade Event: December 29th - March 31st. See Sales Counselor for details!Source: Highland Homes
Contact builder

By pressing Contact builder, you agree that Zillow Group and other real estate professionals may call/text you about your inquiry, which may involve use of automated means and prerecorded/artificial voices and applies even if you are registered on a national or state Do Not Call list. You don't need to consent as a condition of buying any property, goods, or services. Message/data rates may apply. You also agree to our Terms of Use.
Learn how to advertise your homesEstimated market value
Not available
Estimated sales range
Not available
$3,321/mo
Price history
| Date | Event | Price |
|---|---|---|
| 1/1/2026 | Price change | $541,990+0.9%$189/sqft |
Source: | ||
| 11/22/2025 | Price change | $536,990-4.4%$188/sqft |
Source: | ||
| 8/29/2025 | Price change | $561,990+1.1%$196/sqft |
Source: | ||
| 6/6/2025 | Price change | $555,990-4.3%$194/sqft |
Source: | ||
| 4/3/2025 | Price change | $580,990+4.5%$203/sqft |
Source: | ||
Public tax history
$20K + Kitchen Upgrade Event Limited Time Savings!
Get $20K towards closing costs plus New Kitchen Upgrade Event: December 29th - March 31st. See Sales Counselor for details!Source: Highland HomesMonthly payment
Neighborhood: 75495
Nearby schools
GreatSchools rating
- 6/10Bob and Lola Sanford Elementary SchoolGrades: PK-5Distance: 1.6 mi
- 8/10Van Alstyne J High SchoolGrades: 6-8Distance: 1.7 mi
- 7/10Van Alstyne High SchoolGrades: 9-12Distance: 1.8 mi
Schools provided by the builder
- Elementary: Bob and Lola Sanford Elementary
- Middle: Van Alstyne Middle School
- High: Van Alstyne High School
- District: Van Alstyne ISD
Source: Highland Homes. This data may not be complete. We recommend contacting the local school district to confirm school assignments for this home.
