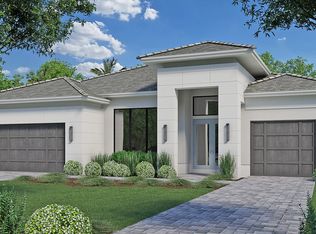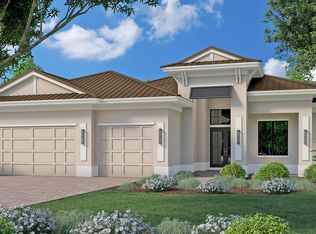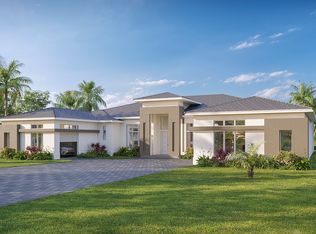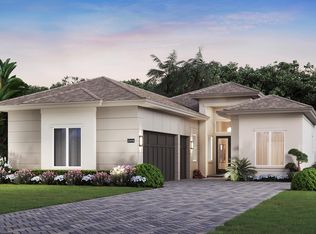This home is located at 125 SE Via Tesoro Blvd #3002ML, Port Saint Lucie, FL 34984.
This property is off market, which means it's not currently listed for sale or rent on Zillow. This may be different from what's available on other websites or public sources.



