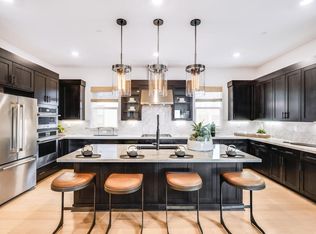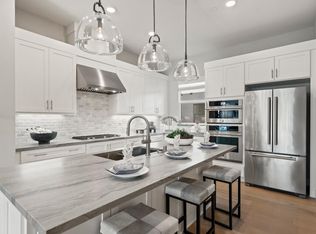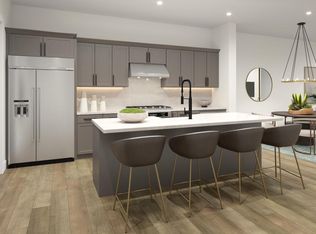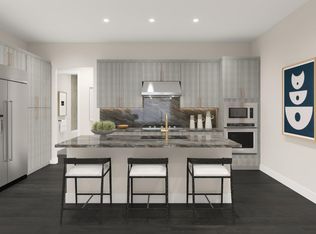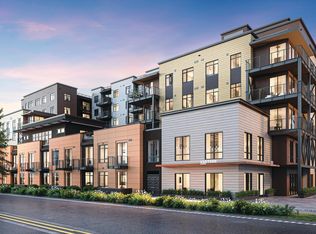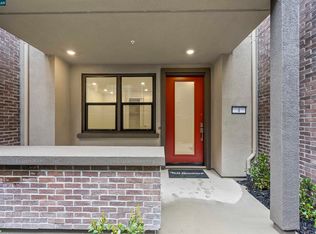Floor plan: Murphy, Terraces at The Station, Sunnyvale, CA 94086
Buildable plan
This is a floor plan you could choose to build within this community.
View move-in ready homesWhat's special
- 127 |
- 4 |
Travel times
Facts & features
Interior
Bedrooms & bathrooms
- Bedrooms: 4
- Bathrooms: 4
- Full bathrooms: 3
- 1/2 bathrooms: 1
Interior area
- Total interior livable area: 2,387 sqft
Video & virtual tour
Property
Parking
- Total spaces: 2
- Parking features: Garage
- Garage spaces: 2
Features
- Levels: 4.0
- Stories: 4
Construction
Type & style
- Home type: Condo
- Property subtype: Condominium
Condition
- New Construction
- New construction: Yes
Details
- Builder name: Toll Brothers
Community & HOA
Community
- Subdivision: Terraces at The Station
Location
- Region: Sunnyvale
Financial & listing details
- Price per square foot: $884/sqft
- Date on market: 12/29/2025
About the community
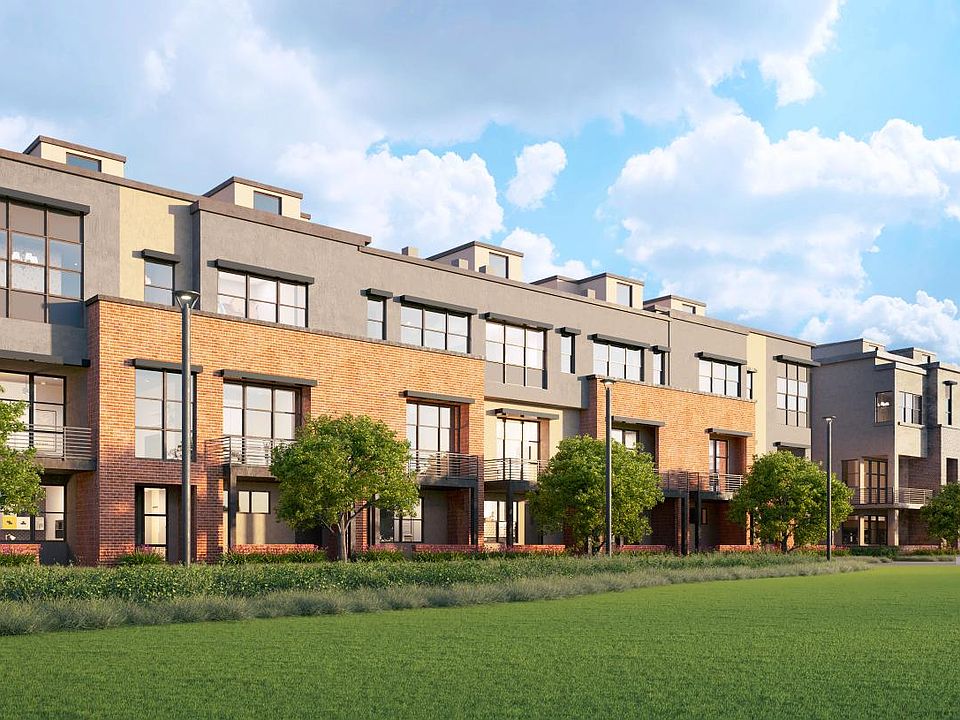
Source: Toll Brothers Inc.
6 homes in this community
Homes based on this plan
| Listing | Price | Bed / bath | Status |
|---|---|---|---|
| 1102 Althea Terraces #1 | $2,099,000 | 4 bed / 4 bath | Move-in ready |
Other available homes
| Listing | Price | Bed / bath | Status |
|---|---|---|---|
| 201 Stone Pine Ter #2 | $1,549,000 | 2 bed / 3 bath | Available |
| 1102 Althea Ter #2 | $1,599,000 | 2 bed / 3 bath | Available |
| 1102 Althea Ter #6 | $1,599,337 | 2 bed / 3 bath | Available |
| 1102 Althea Ter Unit 4 | $1,974,000 | 4 bed / 4 bath | Available |
| 202 Stone Pine Ter #6 | $1,529,000 | 2 bed / 3 bath | Unknown |
Source: Toll Brothers Inc.
Contact builder

By pressing Contact builder, you agree that Zillow Group and other real estate professionals may call/text you about your inquiry, which may involve use of automated means and prerecorded/artificial voices and applies even if you are registered on a national or state Do Not Call list. You don't need to consent as a condition of buying any property, goods, or services. Message/data rates may apply. You also agree to our Terms of Use.
Learn how to advertise your homesEstimated market value
$2,044,000
$1.94M - $2.15M
$6,765/mo
Price history
| Date | Event | Price |
|---|---|---|
| 1/23/2025 | Price change | $2,109,995+1%$884/sqft |
Source: | ||
| 1/9/2025 | Price change | $2,089,995+1%$876/sqft |
Source: | ||
| 11/14/2024 | Listed for sale | $2,069,995+1%$867/sqft |
Source: | ||
| 6/11/2024 | Listing removed | -- |
Source: | ||
| 4/18/2024 | Listed for sale | $2,049,995$859/sqft |
Source: | ||
Public tax history
Monthly payment
Neighborhood: East Murphy
Nearby schools
GreatSchools rating
- 6/10Ellis Elementary SchoolGrades: K-5Distance: 1.4 mi
- 7/10Sunnyvale Middle SchoolGrades: 6-8Distance: 2.9 mi
- 9/10Fremont High SchoolGrades: 9-12Distance: 2.3 mi
Schools provided by the builder
- Elementary: Ellis Elementary School
- Middle: Sunnyvale Middle School
- High: Fremont High School
- District: Sunnyvale Unified
Source: Toll Brothers Inc.. This data may not be complete. We recommend contacting the local school district to confirm school assignments for this home.
