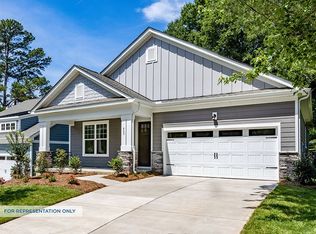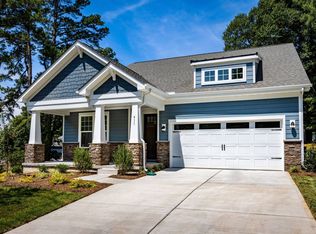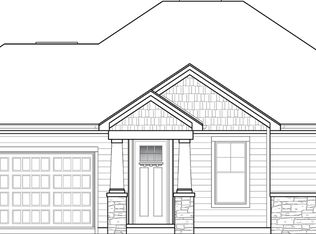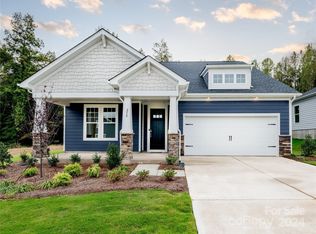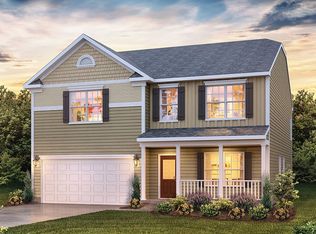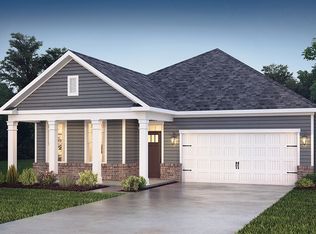Buildable plan: Melton, The Terraces at Cramerton Mills, Cramerton, NC 28032
Buildable plan
This is a floor plan you could choose to build within this community.
View move-in ready homesWhat's special
- 188 |
- 9 |
Travel times
Schedule tour
Select your preferred tour type — either in-person or real-time video tour — then discuss available options with the builder representative you're connected with.
Facts & features
Interior
Bedrooms & bathrooms
- Bedrooms: 4
- Bathrooms: 3
- Full bathrooms: 3
Heating
- Natural Gas, Forced Air
Cooling
- Central Air
Features
- Walk-In Closet(s)
- Has fireplace: Yes
Interior area
- Total interior livable area: 2,353 sqft
Video & virtual tour
Property
Parking
- Total spaces: 2
- Parking features: Attached, Off Street
- Attached garage spaces: 2
Features
- Levels: 2.0
- Stories: 2
Construction
Type & style
- Home type: SingleFamily
- Property subtype: Single Family Residence
Materials
- Other
- Roof: Asphalt
Condition
- New Construction
- New construction: Yes
Details
- Builder name: Brookline Homes
Community & HOA
Community
- Subdivision: The Terraces at Cramerton Mills
Location
- Region: Cramerton
Financial & listing details
- Price per square foot: $195/sqft
- Date on market: 11/22/2025
About the community
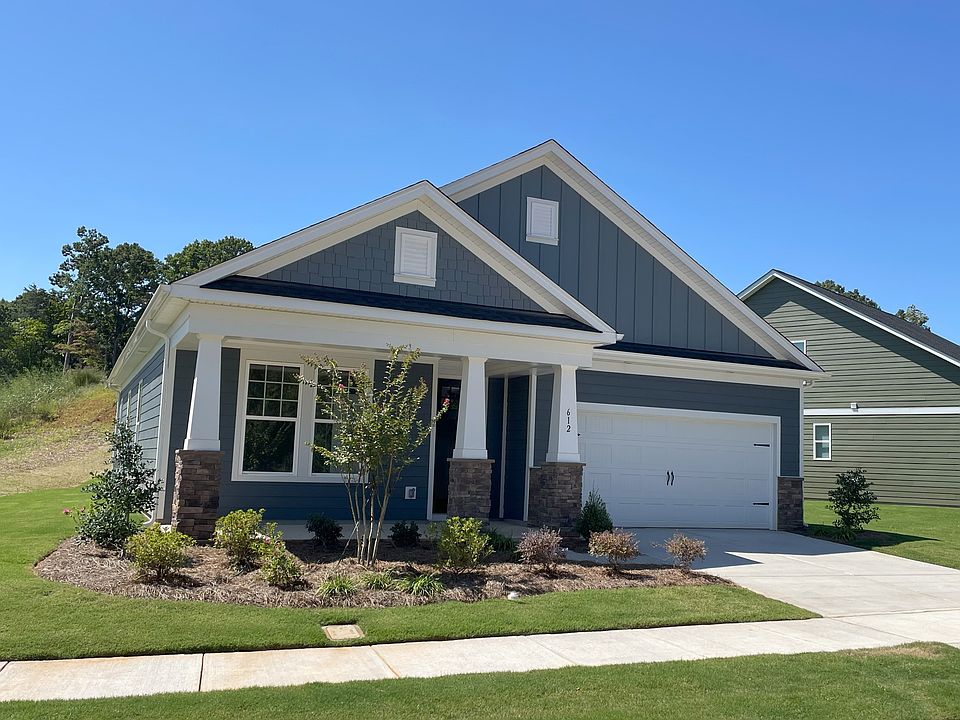
Source: Brookline Homes
3 homes in this community
Available homes
| Listing | Price | Bed / bath | Status |
|---|---|---|---|
| 606 Banter Ln #30 | $425,000 | 3 bed / 3 bath | Available |
| 612 Banter Ln #32 | $425,730 | 3 bed / 3 bath | Available |
| 603 Banter Ln #38 | $592,445 | 5 bed / 4 bath | Available |
Source: Brookline Homes
Contact builder

By pressing Contact builder, you agree that Zillow Group and other real estate professionals may call/text you about your inquiry, which may involve use of automated means and prerecorded/artificial voices and applies even if you are registered on a national or state Do Not Call list. You don't need to consent as a condition of buying any property, goods, or services. Message/data rates may apply. You also agree to our Terms of Use.
Learn how to advertise your homesEstimated market value
Not available
Estimated sales range
Not available
$2,608/mo
Price history
| Date | Event | Price |
|---|---|---|
| 1/21/2026 | Price change | $458,900+1.3%$195/sqft |
Source: | ||
| 8/20/2025 | Price change | $452,900+0.7%$192/sqft |
Source: | ||
| 11/8/2024 | Listed for sale | $449,900$191/sqft |
Source: | ||
Public tax history
Monthly payment
Neighborhood: 28032
Nearby schools
GreatSchools rating
- 10/10New Hope Elementary SchoolGrades: K-5Distance: 0.7 mi
- 10/10Cramerton Middle SchoolGrades: 6-8Distance: 0.6 mi
- 6/10Stuart W. Cramer High SchoolGrades: 9-12Distance: 2.1 mi
Schools provided by the builder
- Elementary: New Hope Elementary School
- Middle: Cramerton Middle School
- High: Stuart Cramer High Schoo
- District: Gaston County Schools
Source: Brookline Homes. This data may not be complete. We recommend contacting the local school district to confirm school assignments for this home.
