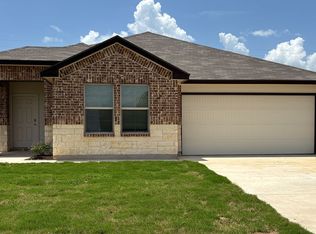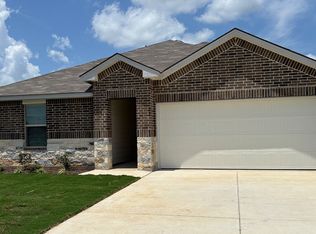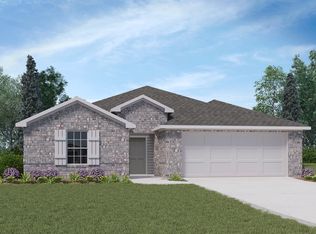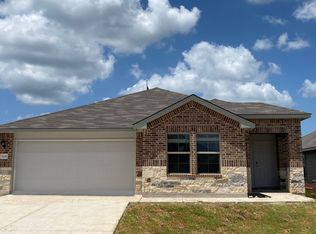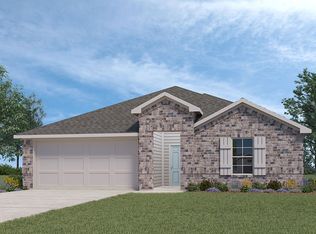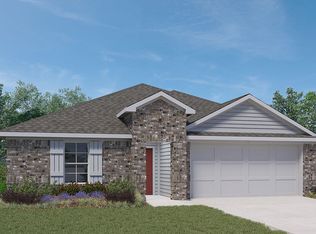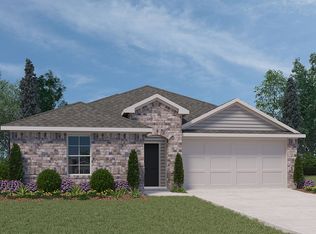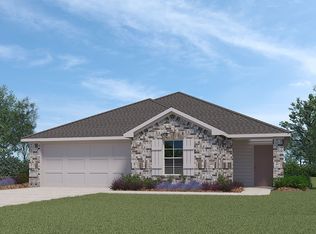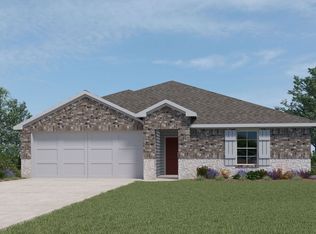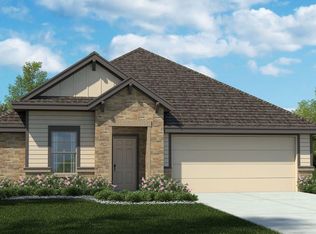Buildable plan: Elgin, The Terrace, Temple, TX 76502
Buildable plan
This is a floor plan you could choose to build within this community.
View move-in ready homesWhat's special
- 30 |
- 2 |
Travel times
Facts & features
Interior
Bedrooms & bathrooms
- Bedrooms: 4
- Bathrooms: 2
- Full bathrooms: 2
Interior area
- Total interior livable area: 1,612 sqft
Property
Parking
- Total spaces: 2
- Parking features: Garage
- Garage spaces: 2
Features
- Levels: 1.0
- Stories: 1
Construction
Type & style
- Home type: SingleFamily
- Property subtype: Single Family Residence
Condition
- New Construction
- New construction: Yes
Details
- Builder name: D.R. Horton
Community & HOA
Community
- Subdivision: The Terrace
Location
- Region: Temple
Financial & listing details
- Price per square foot: $184/sqft
- Date on market: 11/19/2025
About the community
Source: DR Horton
1 home in this community
Available homes
| Listing | Price | Bed / bath | Status |
|---|---|---|---|
| 9001 Flat Iron Dr | $274,005 | 3 bed / 2 bath | Pending |
Source: DR Horton
Contact builder

By pressing Contact builder, you agree that Zillow Group and other real estate professionals may call/text you about your inquiry, which may involve use of automated means and prerecorded/artificial voices and applies even if you are registered on a national or state Do Not Call list. You don't need to consent as a condition of buying any property, goods, or services. Message/data rates may apply. You also agree to our Terms of Use.
Learn how to advertise your homesEstimated market value
Not available
Estimated sales range
Not available
Not available
Price history
| Date | Event | Price |
|---|---|---|
| 9/27/2025 | Listed for sale | $295,990+0.3%$184/sqft |
Source: | ||
| 9/12/2025 | Listing removed | $294,990$183/sqft |
Source: | ||
| 4/3/2024 | Price change | $294,990+0.7%$183/sqft |
Source: | ||
| 2/14/2024 | Listed for sale | $292,990$182/sqft |
Source: | ||
Public tax history
Monthly payment
Neighborhood: 76502
Nearby schools
GreatSchools rating
- 6/10Tarver Elementary SchoolGrades: K-5Distance: 0.8 mi
- 5/10North Belton Middle SchoolGrades: 6-8Distance: 1.1 mi
- 7/10Lake Belton High SchoolGrades: 9-12Distance: 0.9 mi
Schools provided by the builder
- Elementary: Tarver Elementary School
- Middle: North Belton Middle School
- High: Lake Belton High School
- District: Belton Independent School District
Source: DR Horton. This data may not be complete. We recommend contacting the local school district to confirm school assignments for this home.

