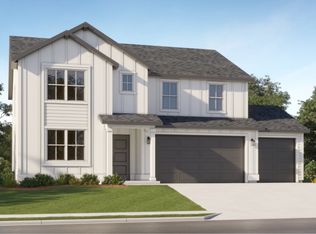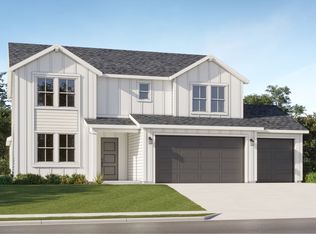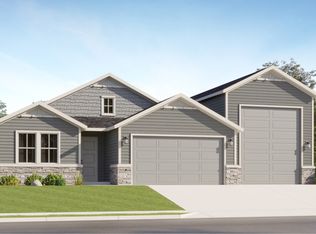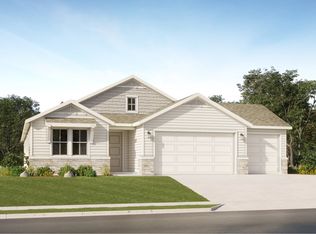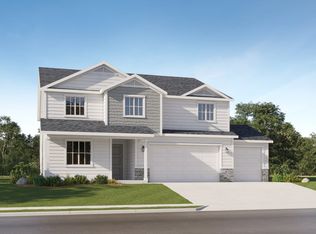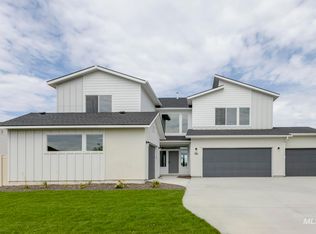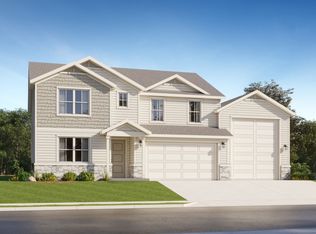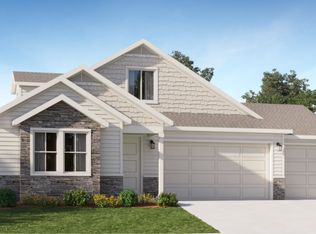Buildable plan: Superhome Next Gen, Terrace Falls, Nampa, ID 83686
Buildable plan
This is a floor plan you could choose to build within this community.
View move-in ready homesWhat's special
- 80 |
- 6 |
Travel times
Schedule tour
Select your preferred tour type — either in-person or real-time video tour — then discuss available options with the builder representative you're connected with.
Facts & features
Interior
Bedrooms & bathrooms
- Bedrooms: 5
- Bathrooms: 5
- Full bathrooms: 4
- 1/2 bathrooms: 1
Interior area
- Total interior livable area: 3,848 sqft
Video & virtual tour
Property
Parking
- Total spaces: 3
- Parking features: Garage
- Garage spaces: 3
Features
- Levels: 2.0
- Stories: 2
Construction
Type & style
- Home type: SingleFamily
- Property subtype: Single Family Residence
Condition
- New Construction
- New construction: Yes
Details
- Builder name: Lennar
Community & HOA
Community
- Subdivision: Terrace Falls
Location
- Region: Nampa
Financial & listing details
- Price per square foot: $193/sqft
- Date on market: 1/18/2026
About the community
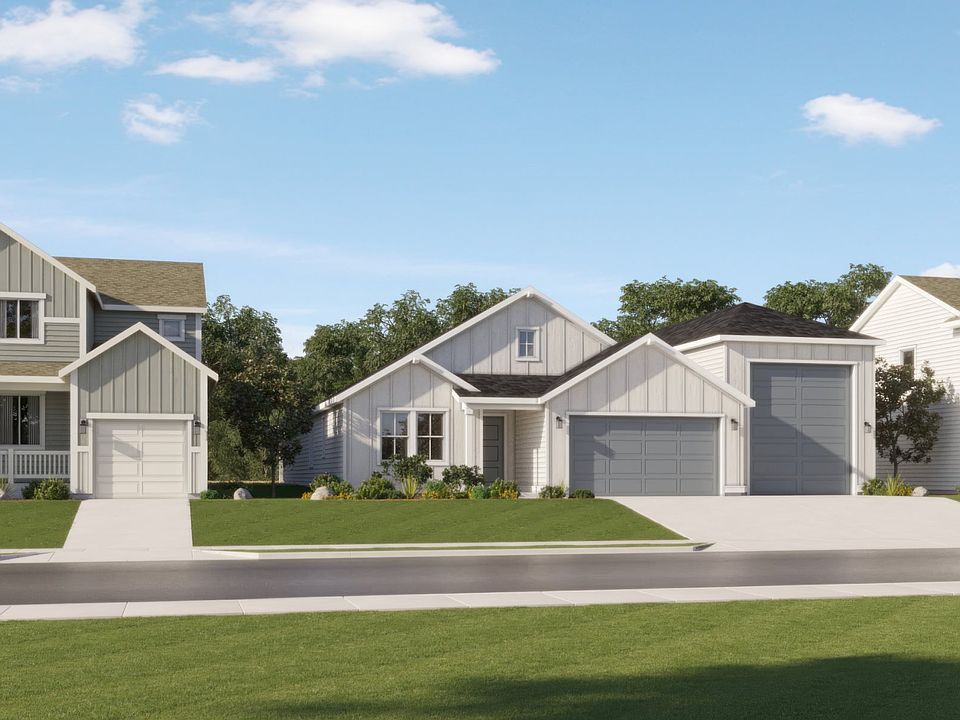
Source: Lennar Homes
7 homes in this community
Available homes
| Listing | Price | Bed / bath | Status |
|---|---|---|---|
| 5688 E Bridal Veil Falls Dr | $559,400 | 4 bed / 3 bath | Available |
| 3630 S Angel Falls Way | $577,400 | 4 bed / 2 bath | Available |
| 5639 E Bridal Veil Falls Dr | $631,400 | 5 bed / 3 bath | Available |
| 3588 S Angel Falls Way | $643,550 | 5 bed / 4 bath | Available |
| 3686 S Angel Falls Way | $642,400 | 4 bed / 3 bath | Available June 2026 |
| 5672 E Bridal Veil Falls Dr | $631,900 | 5 bed / 3 bath | Pending |
| 5655 E Bridal Veil Falls Dr | $747,900 | 5 bed / 5 bath | Pending |
Source: Lennar Homes
Contact builder

By pressing Contact builder, you agree that Zillow Group and other real estate professionals may call/text you about your inquiry, which may involve use of automated means and prerecorded/artificial voices and applies even if you are registered on a national or state Do Not Call list. You don't need to consent as a condition of buying any property, goods, or services. Message/data rates may apply. You also agree to our Terms of Use.
Learn how to advertise your homesEstimated market value
Not available
Estimated sales range
Not available
$4,615/mo
Price history
| Date | Event | Price |
|---|---|---|
| 12/2/2025 | Price change | $742,900+0.7%$193/sqft |
Source: | ||
| 3/27/2025 | Price change | $737,900+1%$192/sqft |
Source: | ||
| 3/11/2025 | Price change | $730,900+0.7%$190/sqft |
Source: | ||
| 3/4/2025 | Price change | $725,900+0.3%$189/sqft |
Source: | ||
| 2/23/2025 | Price change | $723,900+3.6%$188/sqft |
Source: | ||
Public tax history
Monthly payment
Neighborhood: 83686
Nearby schools
GreatSchools rating
- 4/10Reagan Elementary SchoolGrades: PK-5Distance: 1.5 mi
- 3/10East Valley Middle SchoolGrades: 6-8Distance: 1.3 mi
- 3/10Columbia High SchoolGrades: 9-12Distance: 2.4 mi
