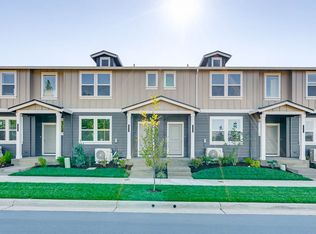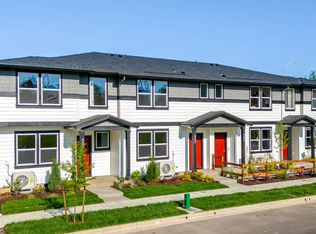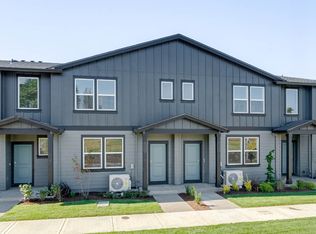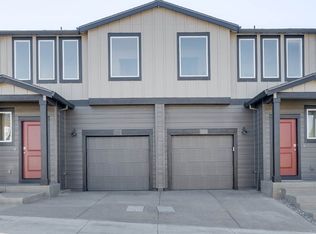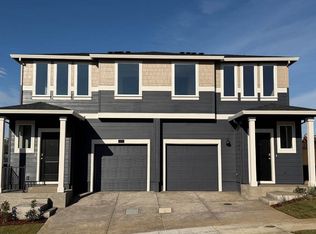Buildable plan: Monroe, Terrace at Pleasant Valley, Gresham, OR 97080
Buildable plan
This is a floor plan you could choose to build within this community.
View move-in ready homesWhat's special
- 51 |
- 2 |
Travel times
Schedule tour
Select your preferred tour type — either in-person or real-time video tour — then discuss available options with the builder representative you're connected with.
Facts & features
Interior
Bedrooms & bathrooms
- Bedrooms: 4
- Bathrooms: 3
- Full bathrooms: 2
- 1/2 bathrooms: 1
Interior area
- Total interior livable area: 2,037 sqft
Property
Parking
- Total spaces: 1
- Parking features: Garage
- Garage spaces: 1
Features
- Levels: 2.0
- Stories: 2
Details
- Parcel number: R726398
Construction
Type & style
- Home type: Townhouse
- Property subtype: Townhouse
Condition
- New Construction
- New construction: Yes
Details
- Builder name: D.R. Horton
Community & HOA
Community
- Subdivision: Terrace at Pleasant Valley
Location
- Region: Gresham
Financial & listing details
- Price per square foot: $228/sqft
- Tax assessed value: $253,200
- Annual tax amount: $2,589
- Date on market: 1/13/2026
About the community
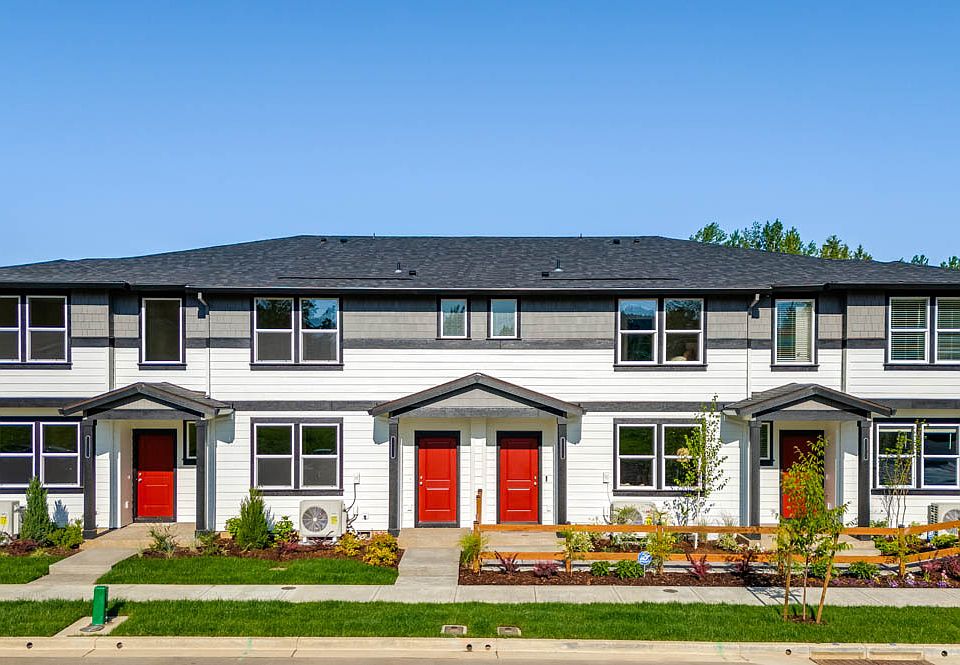
Source: DR Horton
12 homes in this community
Available homes
| Listing | Price | Bed / bath | Status |
|---|---|---|---|
| 3506 SW Hartley Ave | $379,995 | 3 bed / 3 bath | Available |
| 3556 SW Hartley Ave | $379,995 | 3 bed / 3 bath | Available |
| 3578 SW Hartley Ave | $379,995 | 3 bed / 3 bath | Available |
| 3549 SW Thomas Ave | $384,995 | 3 bed / 3 bath | Available |
| 3563 SW Thomas Ave | $384,995 | 3 bed / 3 bath | Available |
| 3575 SW Thomas Ave | $384,995 | 3 bed / 3 bath | Available |
| 3542 SW Hartley Ave | $414,995 | 3 bed / 3 bath | Available |
| 3576 SW 36th St | $429,995 | 3 bed / 3 bath | Available |
| 3513 SW Thomas Ave | $384,995 | 3 bed / 3 bath | Pending |
| 3564 SW 36th St | $429,995 | 3 bed / 3 bath | Pending |
| 3749 SW 36th St | $464,995 | 4 bed / 3 bath | Pending |
| 3787 SW 36th St | $464,995 | 4 bed / 3 bath | Pending |
Source: DR Horton
Contact builder

By pressing Contact builder, you agree that Zillow Group and other real estate professionals may call/text you about your inquiry, which may involve use of automated means and prerecorded/artificial voices and applies even if you are registered on a national or state Do Not Call list. You don't need to consent as a condition of buying any property, goods, or services. Message/data rates may apply. You also agree to our Terms of Use.
Learn how to advertise your homesEstimated market value
Not available
Estimated sales range
Not available
$2,769/mo
Price history
| Date | Event | Price |
|---|---|---|
| 2/12/2026 | Listed for sale | $464,995$228/sqft |
Source: | ||
| 10/9/2025 | Listing removed | $464,995$228/sqft |
Source: | ||
| 9/18/2025 | Price change | $464,995+1.1%$228/sqft |
Source: | ||
| 8/1/2025 | Price change | $459,995+1.1%$226/sqft |
Source: | ||
| 7/17/2025 | Price change | $454,995-2.2%$223/sqft |
Source: | ||
Public tax history
| Year | Property taxes | Tax assessment |
|---|---|---|
| 2025 | $2,589 +2042.2% | $136,720 +2013.1% |
| 2024 | $121 | $6,470 |
Find assessor info on the county website
Monthly payment
Neighborhood: Pleasant Valley
Nearby schools
GreatSchools rating
- 8/10Pleasant Valley Elementary SchoolGrades: K-5Distance: 0.7 mi
- 3/10Centennial Middle SchoolGrades: 6-8Distance: 2.1 mi
- 4/10Centennial High SchoolGrades: 9-12Distance: 1.7 mi
Schools provided by the builder
- Elementary: Pleasant Valley Elementary
- Middle: Centennial Middle School
- High: Centennial High School
- District: Centennial School District
Source: DR Horton. This data may not be complete. We recommend contacting the local school district to confirm school assignments for this home.
