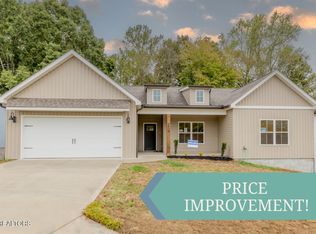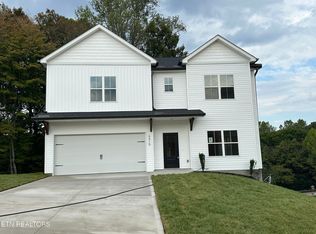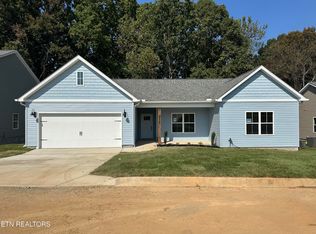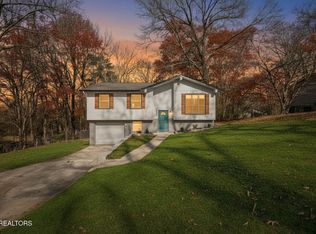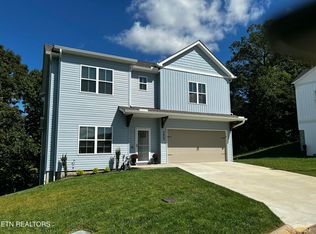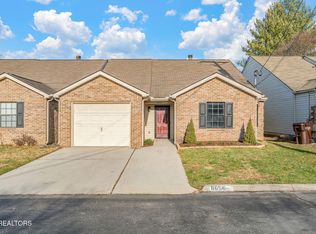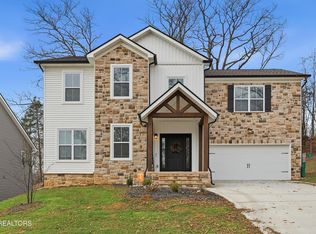Buildable plan: The Cypress, Terra Vista, Nm7cdw Karns, TN 37931
Buildable plan
This is a floor plan you could choose to build within this community.
View move-in ready homesWhat's special
- 322 |
- 26 |
Travel times
Schedule tour
Select your preferred tour type — either in-person or real-time video tour — then discuss available options with the builder representative you're connected with.
Facts & features
Interior
Bedrooms & bathrooms
- Bedrooms: 3
- Bathrooms: 4
- Full bathrooms: 3
- 1/2 bathrooms: 1
Heating
- Electric, Heat Pump
Cooling
- Central Air
Features
- In-Law Floorplan, Walk-In Closet(s)
Interior area
- Total interior livable area: 2,596 sqft
Video & virtual tour
Property
Parking
- Total spaces: 2
- Parking features: Attached
- Attached garage spaces: 2
Features
- Levels: 3.0
- Stories: 3
- Patio & porch: Deck, Patio
Construction
Type & style
- Home type: SingleFamily
- Property subtype: Single Family Residence
Materials
- Vinyl Siding, Wood Siding, Other
- Roof: Asphalt
Condition
- New Construction
- New construction: Yes
Details
- Builder name: Turner Homes
Community & HOA
Community
- Subdivision: Terra Vista
HOA
- Has HOA: Yes
- HOA fee: $34 monthly
Location
- Region: Nm 7 Cdw Karns
Financial & listing details
- Price per square foot: $160/sqft
- Date on market: 1/24/2026
About the community
Source: Turner Homes
Contact builder
By pressing Contact builder, you agree that Zillow Group and other real estate professionals may call/text you about your inquiry, which may involve use of automated means and prerecorded/artificial voices and applies even if you are registered on a national or state Do Not Call list. You don't need to consent as a condition of buying any property, goods, or services. Message/data rates may apply. You also agree to our Terms of Use.
Learn how to advertise your homesEstimated market value
$414,900
$394,000 - $436,000
$3,114/mo
Price history
| Date | Event | Price |
|---|---|---|
| 7/16/2025 | Listed for sale | $415,000$160/sqft |
Source: Turner Homes Report a problem | ||
Public tax history
Monthly payment
Neighborhood: 37931
Nearby schools
GreatSchools rating
- 6/10Ball Camp Elementary SchoolGrades: PK-5Distance: 2.3 mi
- 7/10Hardin Valley Middle SchoolGrades: 6-8Distance: 3.1 mi
- 4/10Karns High SchoolGrades: 9-12Distance: 1.4 mi
Schools provided by the builder
- Elementary: Karns Elementary School
- Middle: Karns Middle School
- High: Karns High School
- District: Knox County
Source: Turner Homes. This data may not be complete. We recommend contacting the local school district to confirm school assignments for this home.
