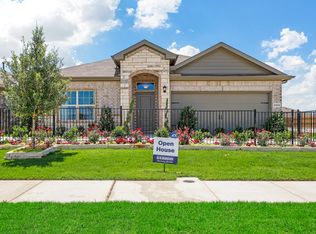New construction
Terra Trace by D.R. Horton
Crowley, TX 76036
Now selling
From $330k
3-5 bedrooms
2-3 bathrooms
1.4-2.3k sqft
What's special
Terra Trace, a vibrant new home community nestled in Crowley, Tarrant County, Texas, offers the perfect blend of spacious living and convenient access to the Dallas-Fort Worth metroplex. With a manageable tax rate of 2.45% and HOA dues of $675 annually, Terra Trace makes owning your dream home a budget-friendly reality.
Families will be pleased to know their children will attend the well-regarded Crowley ISD. Explore a diverse selection of stunning floor plans spread across four phases, featuring both classic one-story layouts and impressive two-story designs to perfectly suit your family's needs and lifestyle. Elevate family fun nights with the option to add a dedicated game room in select floor plans. Laughter and memories are guaranteed in this versatile space!
Terra Trace is a gas-powered community, allowing you to enjoy the ease and efficiency of natural gas appliances. Unwind after a long day in the comfort of your new home. Enjoy scenic walking trails, a refreshing community pool, a relaxing park, and a playground for the kids - the perfect ingredients for creating lasting memories with your loved ones.
Navigate the Dallas-Fort Worth metroplex with ease thanks to nearby access to I-35 West, Chisholm Trail Parkway, and Highway 820. When you're not exploring the city, unwind at scenic Benbrook Lake, soak up the history and culture at Texas Christian University, or enjoy the vibrant shops and restaurants close by. And for those jet-setting needs, DFW Airport is a convenient 29 miles away.
Don't miss your chance to be a part of this thriving new community. Terra Trace offers spacious living, exciting upcoming amenities, and convenient access to all that Dallas-Fort Worth has to offer. Contact Terra Trace today!
