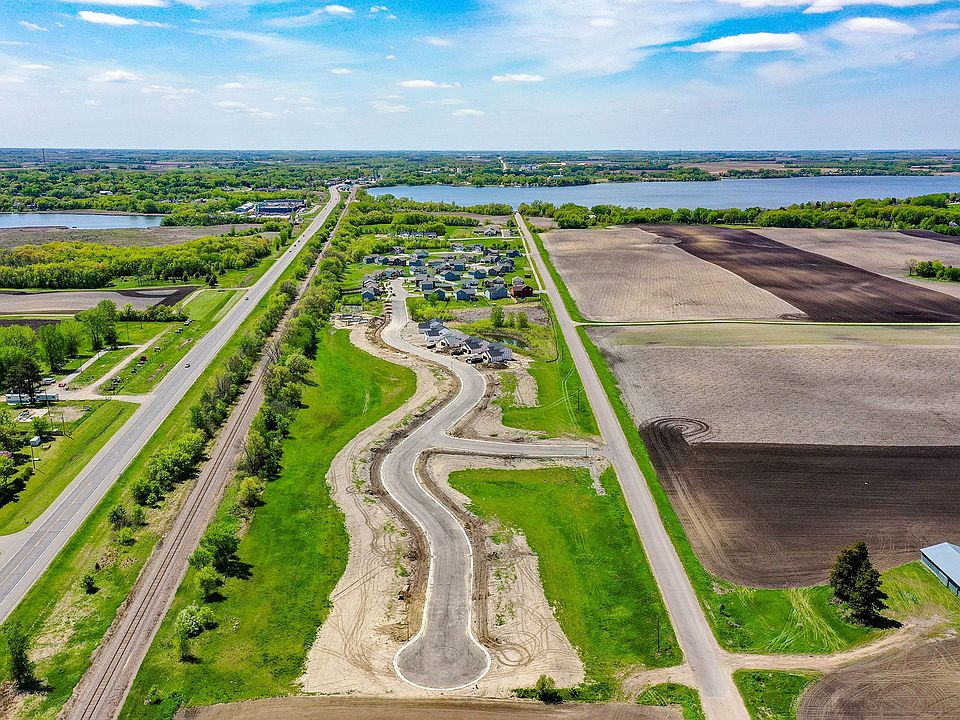Welcome to the Washington split level floor plan! The main level offers a spacious kitchen with a center island, stainless steel appliances, an attached dining room, vaulted ceilings, and an open layout, perfect for entertaining friends and family! The spacious primary suite has a walk-in closet and a private bathroom. Two additional bedrooms are on the main level along with a full bathroom. The lower level can be finished to include a family room, game area, two additional bedrooms, and a bathroom for an additional 965 finished square feet.
New construction
from $377,000
149 Terning Way, Howard Lake, MN 55349
3beds
--sqft
Single Family Residence
Built in 2025
-- sqft lot
$-- Zestimate®
$289/sqft
$-- HOA
Empty lot
Start from scratch — choose the details to create your dream home from the ground up.
View plans available for this lot- 2 |
- 0 |
Travel times
Facts & features
Interior
Bedrooms & bathrooms
- Bedrooms: 3
- Bathrooms: 2
- Full bathrooms: 2
Interior area
- Total interior livable area: 1,305 sqft
Video & virtual tour
Property
Parking
- Total spaces: 3
- Parking features: Attached
- Attached garage spaces: 3
Details
- Parcel number: 109050007020
Community & HOA
Community
- Subdivision: Terning Trails
Location
- Region: Howard Lake
Financial & listing details
- Price per square foot: $289/sqft
- Tax assessed value: $34,800
- Annual tax amount: $514
- Date on market: 10/19/2023
About the community
LakePark
The Terning Trails development is located in the city of Howard Lake, a rapidly growing community on the western edge of the Twin Cities metro area. This gorgeous area is located near several lakes, multiple parks with up-to-date equipment, public water access, beach, splash pad, boat launch, fishing piers, beautiful terrain, and the Wright County fairgrounds. Enjoy easy access to Highway 12 and downtown Howard Lake and Waverly with multiple restaurants nearby. Please ask agent about income restrictions for this community.
Source: JP Brooks

