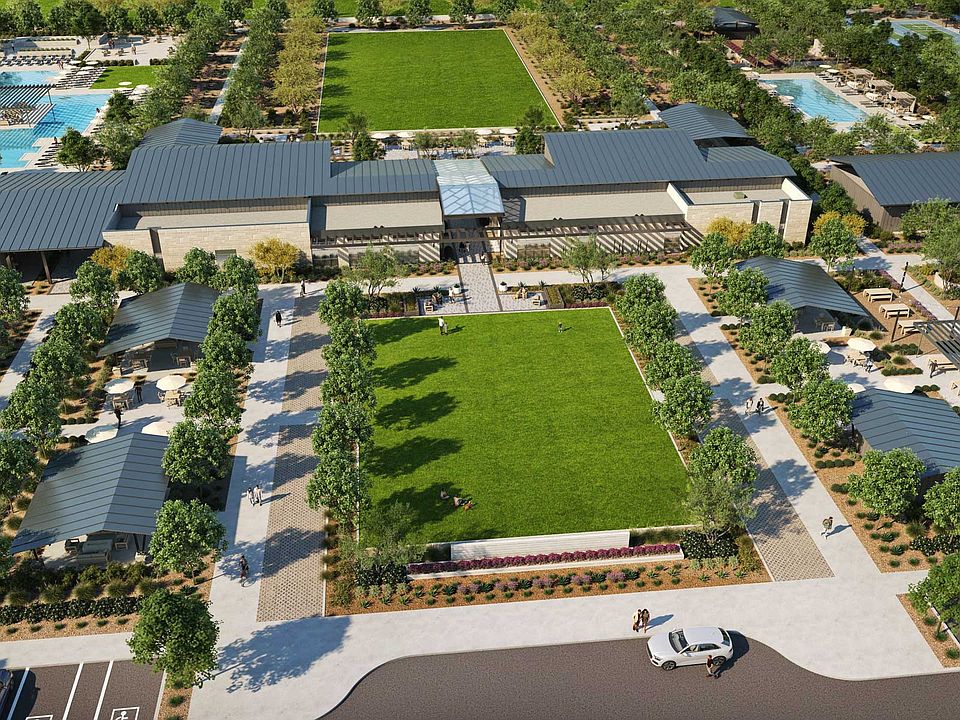The Raybun | Refined Ranch-Style Living Discover the perfect balance of timeless design and modern comfort in The Raybun, a thoughtfully crafted single-story home that blends architectural charm with contemporary elegance. With its versatile layout and inviting spaces, this popular floor plan is a featured favorite in many of our communities. Choose Your Elevation Style: Elevation A- Spanish: Warm tones, arched details, and classic stucco finishes Elevation B- Modern Farmhouse: Crisp lines, board-and-batten accents, and inviting curb appeal Elevation C- Modern Prairie: Clean geometry, low-pitched rooflines, and earthy textures Two-Story Versatility with Open-Concept Living The Raybun welcomes you with a bright foyer that opens to Bedroom 5 at the front of the home perfect for guests or a private home office. Just beyond is a full bathroom with a single vanity, followed by a split-level staircase with a switchback design, offering a graceful architectural feature and efficient use of space. Continuing past the foyer, the home opens into a spacious main living area that spans the entire back of the home. On one side, the kitchen features a corner walk-in pantry and a generous island, ideal for meal prep and casual dining. The dining room sits at the center, with direct access to the backyard and covered patio, while the great room anchors the opposite end, creating a seamless flow for entertaining and everyday living. Just before the kitchen, the garage entry sits across fr
Special offer
from $424,990
Buildable plan: Raybun, Teravalis, Buckeye, AZ 85396
5beds
2,521sqft
Single Family Residence
Built in 2025
-- sqft lot
$-- Zestimate®
$169/sqft
$-- HOA
Buildable plan
This is a floor plan you could choose to build within this community.
View move-in ready homesWhat's special
Covered patioOpen-concept livingBright foyerGenerous islandCorner walk-in pantry
Call: (623) 471-9241
- 30 |
- 2 |
Travel times
Schedule tour
Select your preferred tour type — either in-person or real-time video tour — then discuss available options with the builder representative you're connected with.
Facts & features
Interior
Bedrooms & bathrooms
- Bedrooms: 5
- Bathrooms: 3
- Full bathrooms: 3
Interior area
- Total interior livable area: 2,521 sqft
Property
Parking
- Total spaces: 2
- Parking features: Garage
- Garage spaces: 2
Construction
Type & style
- Home type: SingleFamily
- Property subtype: Single Family Residence
Condition
- New Construction
- New construction: Yes
Details
- Builder name: Century Communities
Community & HOA
Community
- Subdivision: Teravalis
Location
- Region: Buckeye
Financial & listing details
- Price per square foot: $169/sqft
- Date on market: 10/18/2025
About the community
Your desert escape starts at Teravalis by Century Communities. Teravalis is more than a place to live. It's a place to thrive. Surrounded by the peaceful beauty of the Sonoran Desert, this master-planned community invites you to slow down, breathe deeply, and reconnect with what matters most. Wellness begins at home, and here, every sunset feels like a fresh start. Manzanita and Willow offer a unique take on Arizona living. With nearby trails, local eateries, and entertainment just 20 minutes away, your weekends can be as adventurous or relaxing as you choose. Whether it's hiking Elephant Rock Trail or grabbing cookies at Tot Pot's, life here is full of delightful surprises. Homes in Teravalis are built for the future and designed for today. Each one is EV Smart Charger and Solar ready, with eco-conscious features that support a healthier lifestyle and a smarter investment. It's a community where sustainability meets comfort and style. Being among the first means more than early access. It means shaping the story. Teravalis is just beginning, and you have the chance to be part of something truly special. From the scenic drive home to the vibrant local culture, this is your moment to find wellness, wonder, and a place to call your own.
Dirt Start Campaign
Dirt Start CampaignSource: Century Communities

