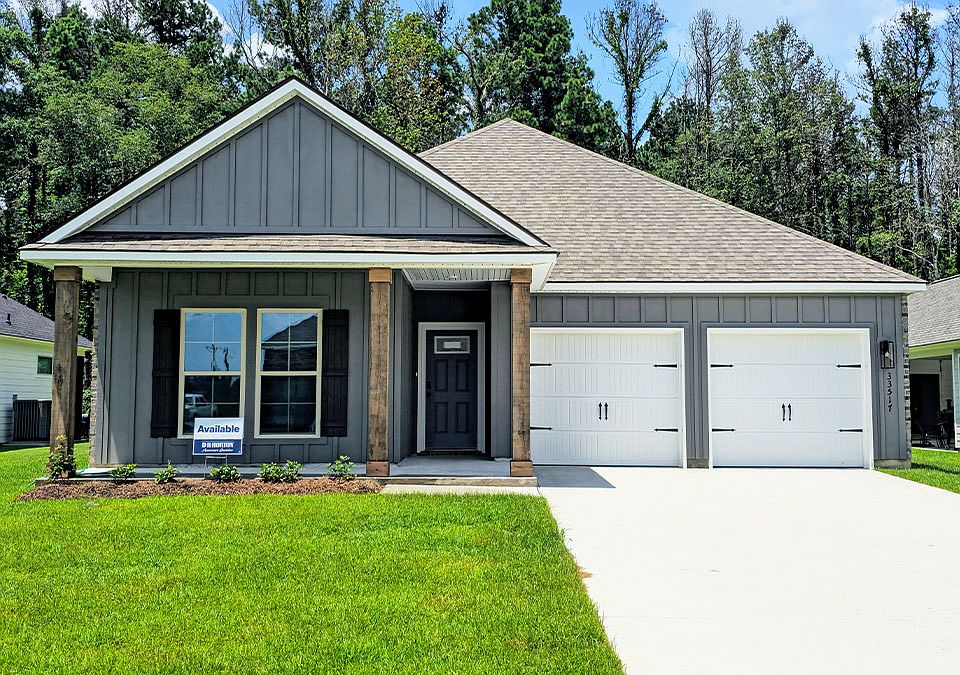Experience abundant space in our Lacombe floorplan, where modern design meets functionality flawlessly. Select from 3 contemporary exteriors to make a bold impression with the Lacombe!
Inside this 5 bedroom, 3 bathroom home, you'll find up to 2,068 square feet of comfortable living. As you walk into this home, you'll be greeted by the first set of bedrooms along with the first guest bathroom. Traveling down the hallway you'll see what open concept was meant to be with the kitchen, living and dining area all within reach of each other while being separate enough for individuality.
Shaker-style cabinets and gooseneck pulldown faucets adorn the kitchen. The stainless-steel Whirlpool appliances, gas stove, microwave hood, dishwasher, and single basin under-mount sink, all paired with 3 cm granite countertops, will delight the family chef. The laundry room is conveniently placed across from the dining room for quick access. Situated beside the kitchen, the dining room and living room across from it ensure that everyone can stay engaged in the action, regardless of their location.
Behind the dining room lies another hallway with another set of bedrooms, along with another guest bathroom. Each bedroom are carpeted, and has an adequate closet, allowing for space and storage throughout the home.
The primary bathroom is large and contains an en suite with a massive walk-in closet, which houses the linins closet. The primary bathroom has dual vanities, a separate tub, and shower, al
New construction
from $324,900
Buildable plan: Lacombe, Tenor Cove, Denham Springs, LA 70706
5beds
2,062sqft
Single Family Residence
Built in 2025
-- sqft lot
$-- Zestimate®
$158/sqft
$-- HOA
Buildable plan
This is a floor plan you could choose to build within this community.
View move-in ready homesWhat's special
Gooseneck pulldown faucetsSingle basin under-mount sinkGas stoveStainless-steel whirlpool appliancesShaker-style cabinetsMicrowave hoodDual vanities
- 42 |
- 4 |
Travel times
Schedule tour
Select your preferred tour type — either in-person or real-time video tour — then discuss available options with the builder representative you're connected with.
Select a date
Facts & features
Interior
Bedrooms & bathrooms
- Bedrooms: 5
- Bathrooms: 3
- Full bathrooms: 3
Interior area
- Total interior livable area: 2,062 sqft
Video & virtual tour
Property
Parking
- Total spaces: 2
- Parking features: Garage
- Garage spaces: 2
Features
- Levels: 1.0
- Stories: 1
Construction
Type & style
- Home type: SingleFamily
- Property subtype: Single Family Residence
Condition
- New Construction
- New construction: Yes
Details
- Builder name: D.R. Horton
Community & HOA
Community
- Subdivision: Tenor Cove
Location
- Region: Denham Springs
Financial & listing details
- Price per square foot: $158/sqft
- Date on market: 5/21/2025
About the community
Welcome to Tenor Cove, a new home community in in the sprawling city of Denham Springs, LA. This community is currently offering 2 different floorplans, ranging from 4-5 bedrooms, 2-3 bathrooms, and 1,860-2,068 square footage.
Walking into our homes, you'll see our open floorplans, and all the smart home features we provide in each D.R. Horton home. The kitchen features shaker-style cabinets, granite countertops, and stainless-steel Whirlpool appliances, perfect to cook solo meals and your family. Our America's Smart Home® package offers devices such as the Amazon Echo Pop, Deako® Smart Switches, a Honeywell Thermostat, and more.
Zoned for the highly sought schools Live Oak in Livingston Parish, Tenor Cove provides a quiet country setting, yet just a few miles from I-12 and Baton Rouge, with quick access to shopping, dining, entertainment, and popular nearby attractions such as the Juban Crossing Mall, Bass Pro Shops Development, Denham Springs Antique Village, and many restaurants!
Come to Tenor Cove and find the perfect house to call home! Schedule a tour today!
Source: DR Horton

