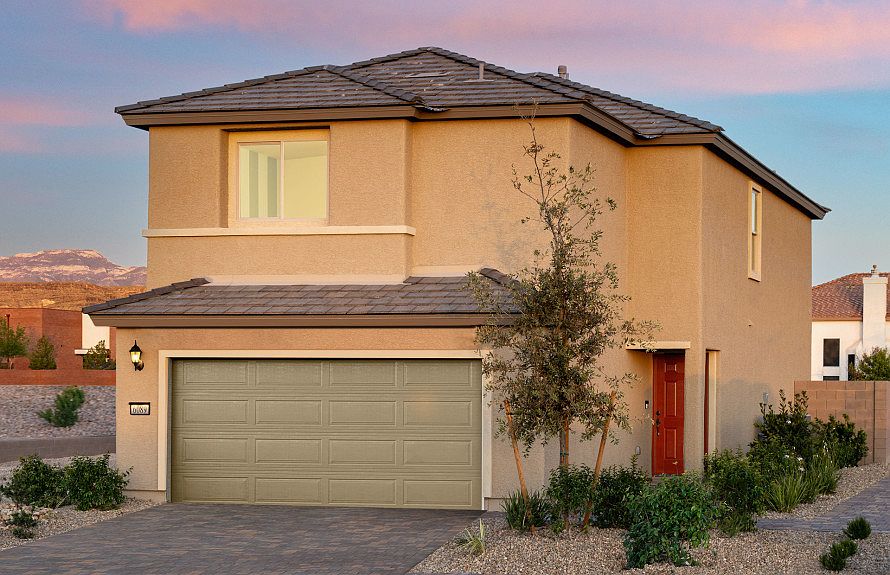The Lovell floor plan in Las Vegas offers an open layout for easy living and entertaining in a new construction home. The spacious kitchen features a functional island and ample counter space for cooking or gathering with loved ones. The café seamlessly connects the kitchen and gathering room, creating an ideal space for hosting. This new home design is tailored to fit your lifestyle.
New construction
from $506,990
6044 Swift Lariat St, Las Vegas, NV 89139
3beds
--sqft
Single Family Residence
Built in 2025
-- sqft lot
$-- Zestimate®
$275/sqft
$-- HOA
Empty lot
Start from scratch — choose the details to create your dream home from the ground up.
What's special
Spacious kitchenOpen layoutFunctional islandAmple counter space
- 17 |
- 0 |
Travel times
Schedule tour
Select your preferred tour type — either in-person or real-time video tour — then discuss available options with the builder representative you're connected with.
Select a date
Facts & features
Interior
Bedrooms & bathrooms
- Bedrooms: 3
- Bathrooms: 3
- Full bathrooms: 2
- 1/2 bathrooms: 1
Interior area
- Total interior livable area: 1,843 sqft
Video & virtual tour
Property
Parking
- Total spaces: 2
- Parking features: Garage
- Garage spaces: 2
Features
- Levels: 2.0
- Stories: 2
Community & HOA
Community
- Subdivision: Tenaya Springs
Location
- Region: Las Vegas
Financial & listing details
- Price per square foot: $275/sqft
- Date on market: 7/5/2025
About the community
Located in a convenient Southwest location, Tenaya Springs offers new construction homes ideal for those looking for great values and innovative features. Featuring two-story single family home designs with contemporary architectural styles that include open, thoughtful spaces built for how you live. Come home to modern living at Tenaya Springs.
Source: AmericanWest Homes

