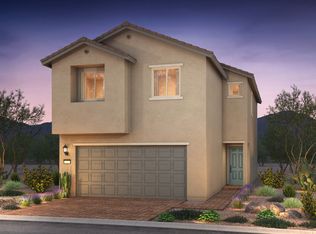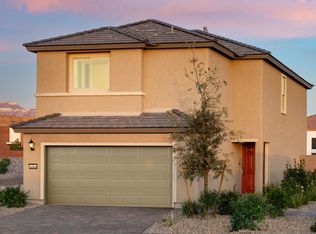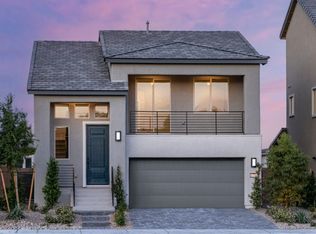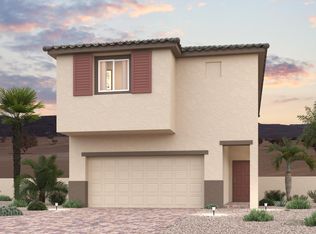Buildable plan: Avondale, Tenaya Springs, Las Vegas, NV 89139
Buildable plan
This is a floor plan you could choose to build within this community.
View move-in ready homesWhat's special
- 204 |
- 16 |
Travel times
Schedule tour
Select your preferred tour type — either in-person or real-time video tour — then discuss available options with the builder representative you're connected with.
Facts & features
Interior
Bedrooms & bathrooms
- Bedrooms: 3
- Bathrooms: 3
- Full bathrooms: 2
- 1/2 bathrooms: 1
Interior area
- Total interior livable area: 1,710 sqft
Video & virtual tour
Property
Parking
- Total spaces: 2
- Parking features: Garage
- Garage spaces: 2
Features
- Levels: 2.0
- Stories: 2
Construction
Type & style
- Home type: SingleFamily
- Property subtype: Single Family Residence
Condition
- New Construction
- New construction: Yes
Details
- Builder name: AmericanWest Homes
Community & HOA
Community
- Subdivision: Tenaya Springs
Location
- Region: Las Vegas
Financial & listing details
- Price per square foot: $292/sqft
- Date on market: 12/30/2025
About the community
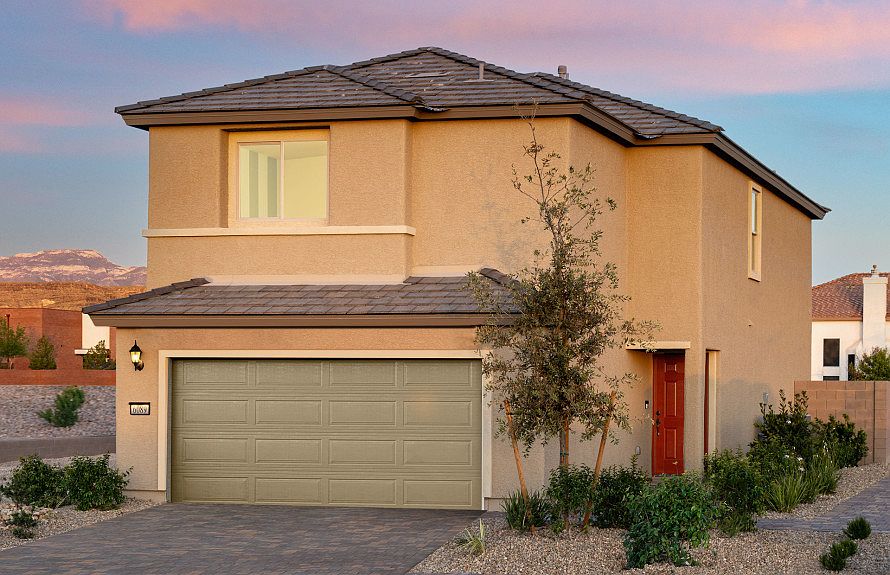
Source: AmericanWest Homes
1 home in this community
Available lots
| Listing | Price | Bed / bath | Status |
|---|---|---|---|
| 6077 Swift Lariat St | $508,990+ | 3 bed / 3 bath | Customizable |
Source: AmericanWest Homes
Contact builder

By pressing Contact builder, you agree that Zillow Group and other real estate professionals may call/text you about your inquiry, which may involve use of automated means and prerecorded/artificial voices and applies even if you are registered on a national or state Do Not Call list. You don't need to consent as a condition of buying any property, goods, or services. Message/data rates may apply. You also agree to our Terms of Use.
Learn how to advertise your homesEstimated market value
Not available
Estimated sales range
Not available
$2,168/mo
Price history
| Date | Event | Price |
|---|---|---|
| 12/17/2025 | Price change | $499,990+0.2%$292/sqft |
Source: | ||
| 7/17/2025 | Price change | $498,990+0.6%$292/sqft |
Source: | ||
| 3/7/2025 | Price change | $495,990+0.4%$290/sqft |
Source: | ||
| 1/16/2025 | Price change | $493,990+0.4%$289/sqft |
Source: | ||
| 12/20/2024 | Price change | $491,990+0.4%$288/sqft |
Source: | ||
Public tax history
Monthly payment
Neighborhood: Spring Valley
Nearby schools
GreatSchools rating
- 8/10Lucille S Rogers Elementary SchoolGrades: PK-5Distance: 1 mi
- 6/10Grant Sawyer Middle SchoolGrades: 6-8Distance: 2.1 mi
- 3/10Durango High SchoolGrades: 9-12Distance: 1.6 mi
