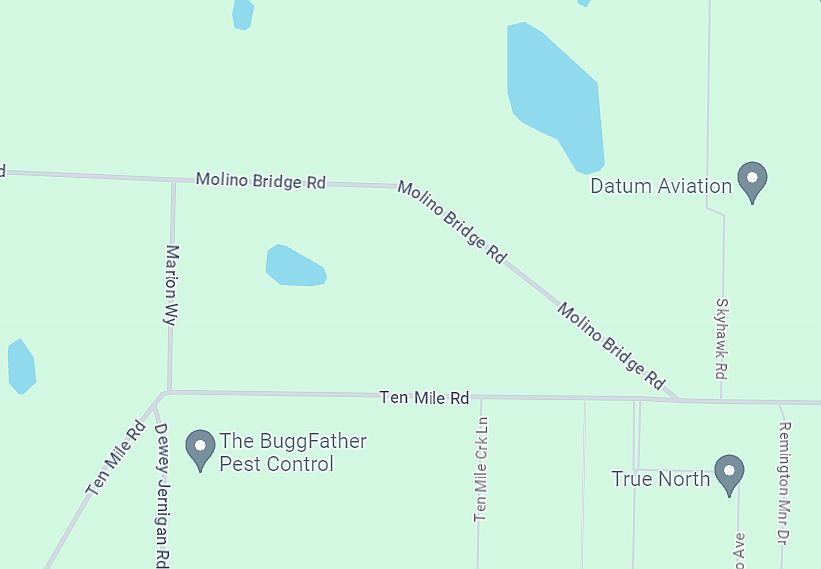Welcome to Ten Mile, a charming community in Milton, FL. This community boasts 3-sided brick homes with attractive Hardie accents on the front elevation. The Seraphine plan is just one of the buildable options and offers 4 bedrooms and 2.5 baths, with a total of 2,241 square feet of living space. As you step inside the home, you'll be greeted by an inviting open living space with high 10' ceilings. The great room features an impressive 11' tray ceiling, adding an elegant touch to the room. The kitchen is a standout feature with a large island that's complemented by granite countertops. It's well-equipped with stainless steel appliances and stylish shaker style cabinets. There's also a convenient walk-in pantry for all your storage needs. Right off the kitchen, you'll find a lovely breakfast area with two large picture windows, allowing an abundance of natural light to flood the space. The owner's suite is a haven of relaxation, complete with a garden tub, a separate custom tile shower, a double vanity with granite countertops, a water closet for added privacy, and a walk-in closet. It's important to keep in mind that the photos are for marketing purposes only and colors, finishes, and layout may vary. The price is subject to change without notice, so be sure to verify the current pricing. The provided information is deemed correct, but it's always good practice for buyers to verify details
New construction
from $479,765
Buildable plan: Serpahine, Ten Mile, Milton, FL 32571
4beds
2,241sqft
Single Family Residence
Built in 2025
-- sqft lot
$478,900 Zestimate®
$214/sqft
$-- HOA
Buildable plan
This is a floor plan you could choose to build within this community.
View move-in ready homes- 136 |
- 6 |
Travel times
Schedule tour
Select a date
Facts & features
Interior
Bedrooms & bathrooms
- Bedrooms: 4
- Bathrooms: 3
- Full bathrooms: 2
- 1/2 bathrooms: 1
Heating
- Heat Pump
Features
- Windows: Double Pane Windows
Interior area
- Total interior livable area: 2,241 sqft
Video & virtual tour
Property
Parking
- Total spaces: 2
- Parking features: Attached
- Attached garage spaces: 2
Features
- Levels: 1.0
- Stories: 1
- Patio & porch: Patio
Construction
Type & style
- Home type: SingleFamily
- Property subtype: Single Family Residence
Materials
- Brick
- Roof: Asphalt
Condition
- New Construction
- New construction: Yes
Details
- Builder name: Flynn Built
Community & HOA
Community
- Subdivision: Ten Mile
Location
- Region: Milton
Financial & listing details
- Price per square foot: $214/sqft
- Date on market: 7/14/2025
About the community
Welcome home to Ten Mile Rd, a charming community in Milton, FL. This community boasts 3-sided brick homes with attractive Hardie accents on the front elevation all situated on 1 acre home sites. These Designer Series homes all include granite counter tops, 42" shaker soft close cabinets, tile backsplash in kitchen, LVP flooring in common areas, custom tile shower in owner's suite and much more. Choose a home site and floor plan and customize your home, or choose a home we have under construction or move-in ready.
Source: Flynn Built

