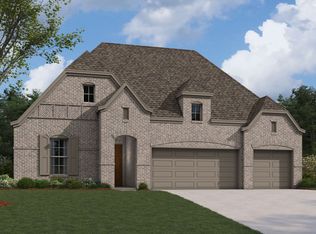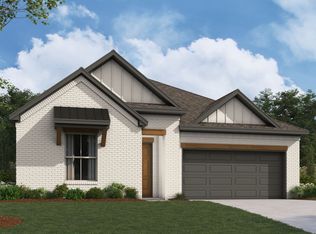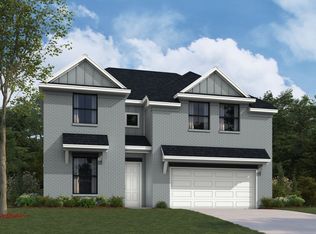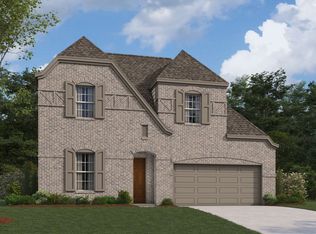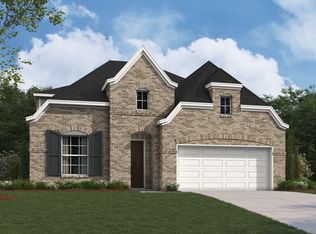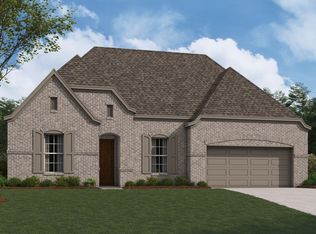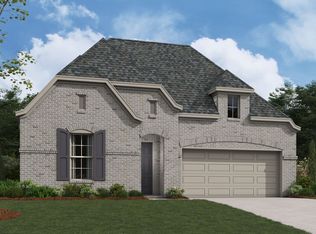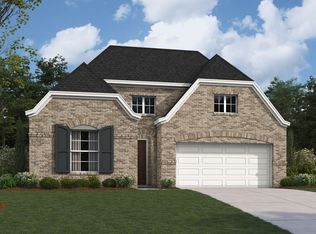Buildable plan: The Odessa II, Ten Mile Creek, Celina, TX 75009
Buildable plan
This is a floor plan you could choose to build within this community.
View move-in ready homesWhat's special
- 9 |
- 0 |
Travel times
Schedule tour
Select your preferred tour type — either in-person or real-time video tour — then discuss available options with the builder representative you're connected with.
Facts & features
Interior
Bedrooms & bathrooms
- Bedrooms: 3
- Bathrooms: 3
- Full bathrooms: 2
- 1/2 bathrooms: 1
Interior area
- Total interior livable area: 2,383 sqft
Property
Parking
- Total spaces: 2
- Parking features: Garage
- Garage spaces: 2
Features
- Levels: 1.0
- Stories: 1
Construction
Type & style
- Home type: SingleFamily
- Property subtype: Single Family Residence
Condition
- New Construction
- New construction: Yes
Details
- Builder name: William Ryan Homes
Community & HOA
Community
- Subdivision: Ten Mile Creek
Location
- Region: Celina
Financial & listing details
- Price per square foot: $210/sqft
- Date on market: 1/26/2026
About the community
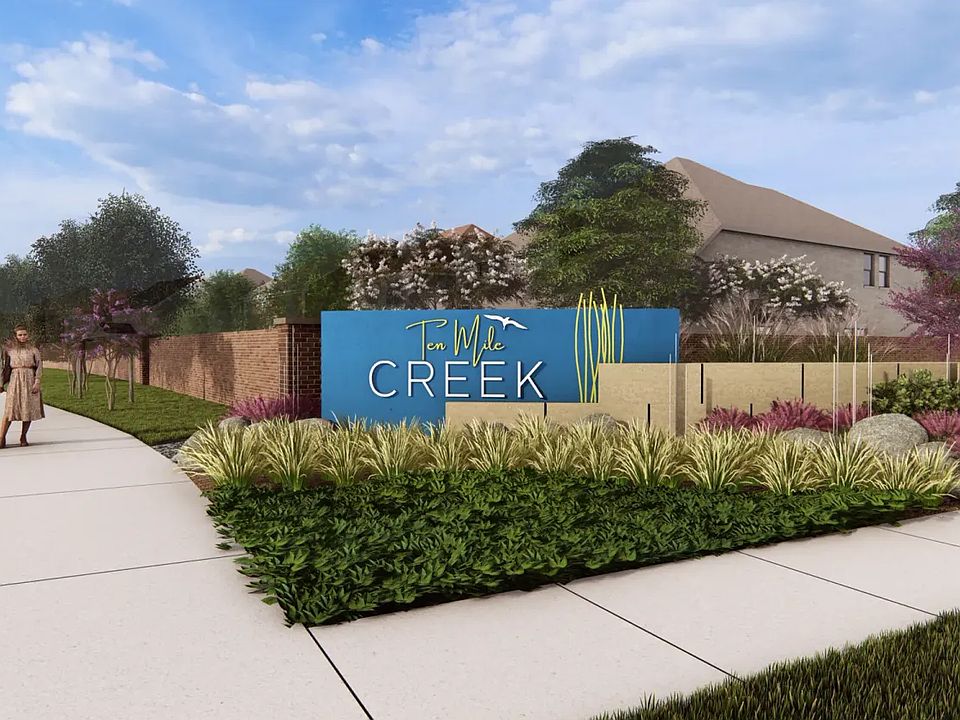
Source: William Ryan Homes
4 homes in this community
Available homes
| Listing | Price | Bed / bath | Status |
|---|---|---|---|
| 2149 Ten Mile Creek Rd | $649,990 | 4 bed / 3 bath | Move-in ready |
| 2508 Grinnel Dr | $599,990 | 4 bed / 4 bath | Available |
| 2149 Ten Mile Creek Dr | $649,990 | 4 bed / 3 bath | Available |
| 2317 Cottonbelt Rd | $674,990 | 4 bed / 4 bath | Available |
Source: William Ryan Homes
Contact builder

By pressing Contact builder, you agree that Zillow Group and other real estate professionals may call/text you about your inquiry, which may involve use of automated means and prerecorded/artificial voices and applies even if you are registered on a national or state Do Not Call list. You don't need to consent as a condition of buying any property, goods, or services. Message/data rates may apply. You also agree to our Terms of Use.
Learn how to advertise your homesEstimated market value
Not available
Estimated sales range
Not available
$2,911/mo
Price history
| Date | Event | Price |
|---|---|---|
| 9/23/2025 | Price change | $499,990-12.4%$210/sqft |
Source: | ||
| 7/3/2025 | Price change | $570,990-5%$240/sqft |
Source: | ||
| 4/12/2025 | Price change | $600,990+7.1%$252/sqft |
Source: | ||
| 3/27/2025 | Price change | $560,990-6.7%$235/sqft |
Source: | ||
| 11/13/2024 | Listed for sale | $600,990$252/sqft |
Source: | ||
Public tax history
Monthly payment
Neighborhood: 75009
Nearby schools
GreatSchools rating
- 7/10O'Dell Elementary SchoolGrades: 1-5Distance: 1.8 mi
- 7/10Jerry & Linda Moore Middle SchoolGrades: 6-8Distance: 4.8 mi
- 8/10Celina High SchoolGrades: 9-12Distance: 5.1 mi
Schools provided by the builder
- Elementary: Donny O'dell Elementary School
- Middle: Jerrry And Linda Moore Middle School
- High: Celina High School
- District: Celina Independent School District
Source: William Ryan Homes. This data may not be complete. We recommend contacting the local school district to confirm school assignments for this home.
