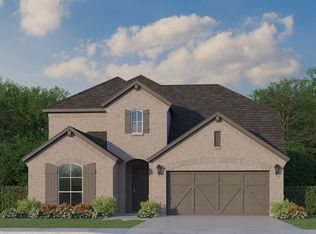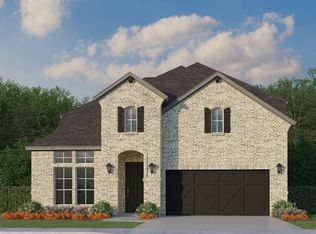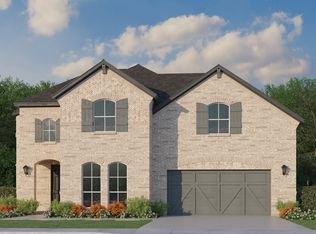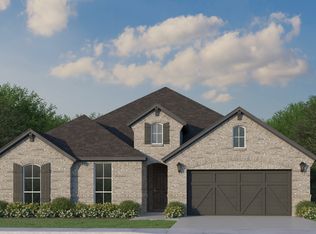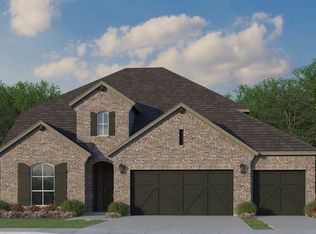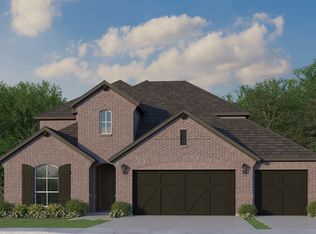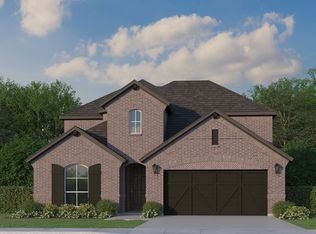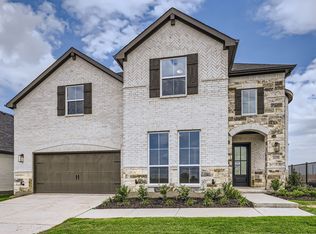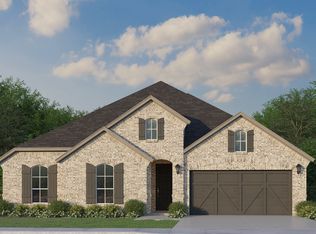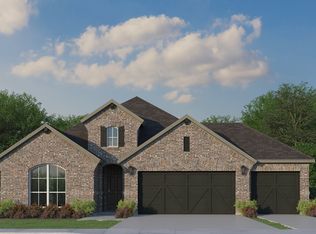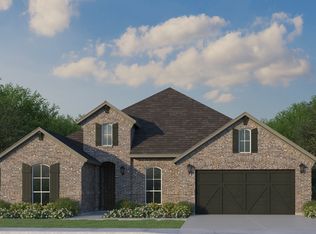This awarding winning design is impressive. Every elevation offered is dramatic and creates curb appeal, but it is when you walk into the foyer you will be amazed. The study is located at the front of the home away from other rooms providing the quiet workspace you need to get all your daily tasks completed. The home features two bedrooms on the first-floor which works for so many lifestyles. Another thing you will love is each bedroom has its own bath plus a powder bath for guests. The 18-foot family room ceilings have a view of the staircase and game room above. It is nicely sized at seventeen by seventeen. The cook's kitchen has extensive countertops and a walk-in pantry. The main bedroom is located privately off the kitchen and features a pop-up ceiling and four windows for natural light. The main closet has plenty of space and has the option of a door leading to the utility room. Once upstairs you will enjoy the huge game room that is fourteen by twenty-one. There are additional structural options including a fifth bed and bath as well as media to create your prefect design. To round out the fabulous features we must make mention of the three-car tandem garage. This home has been designed with you in mind.
from $687,990
Buildable plan: Plan 1691, Ten Mile Creek 60s, Celina, TX 75009
4beds
3,230sqft
Est.:
Single Family Residence
Built in 2026
-- sqft lot
$653,100 Zestimate®
$213/sqft
$-- HOA
Buildable plan
This is a floor plan you could choose to build within this community.
View move-in ready homesWhat's special
Three-car tandem garageHuge game roomPop-up ceilingExtensive countertopsWalk-in pantry
- 32 |
- 0 |
Travel times
Schedule tour
Facts & features
Interior
Bedrooms & bathrooms
- Bedrooms: 4
- Bathrooms: 5
- Full bathrooms: 4
- 1/2 bathrooms: 1
Interior area
- Total interior livable area: 3,230 sqft
Video & virtual tour
Property
Parking
- Total spaces: 3
- Parking features: Garage
- Garage spaces: 3
Features
- Levels: 2.0
- Stories: 2
Construction
Type & style
- Home type: SingleFamily
- Property subtype: Single Family Residence
Condition
- New Construction
- New construction: Yes
Details
- Builder name: American Legend Homes
Community & HOA
Community
- Subdivision: Ten Mile Creek 60s
HOA
- Has HOA: Yes
Location
- Region: Celina
Financial & listing details
- Price per square foot: $213/sqft
- Date on market: 1/14/2026
About the community
PoolPlaygroundParkTrails+ 1 more
Welcome to Ten Mile Creek, a vibrant new construction community nestled in the heart of Collin County, within the charming city of Celina. Perfectly positioned between Preston Road and Custer Road, Ten Mile Creek offers the ideal blend of convenience and tranquility.
Spanning 251 picturesque acres, Ten Mile Creek is designed for those who appreciate both luxury and the great outdoors. Residents will enjoy a resort-style pool, a playground for endless family fun, and expansive open spaces for relaxation and recreation. The community's extensive trail system is perfect for morning jogs, evening strolls, or biking adventures, while the dog park ensures your furry friends are just as pampered as you are.
With walkable retail and dining options right within the community, everything you need is just steps away. Plus, Ten Mile Creek is part of the highly acclaimed Celina ISD, ensuring top-notch education for your children.
Discover the perfect blend of comfort, convenience, and community at Ten Mile Creek-a place where you can truly feel at home.
2101 Baxter Road, Celina, TX 75009
Source: American Legend Homes
4 homes in this community
Available homes
| Listing | Price | Bed / bath | Status |
|---|---|---|---|
| 2124 Ten Mile Creek Rd | $585,000 | 4 bed / 4 bath | Available |
| 2226 Ten Mile Creek Rd | $645,000 | 4 bed / 4 bath | Available |
| 2620 Cedar Ridge Rd | $665,000 | 4 bed / 5 bath | Available |
| 2128 Ten Mile Creek Rd | $675,000 | 5 bed / 4 bath | Pending |
Source: American Legend Homes
Contact agent
Connect with a local agent that can help you get answers to your questions.
By pressing Contact agent, you agree that Zillow Group and its affiliates, and may call/text you about your inquiry, which may involve use of automated means and prerecorded/artificial voices. You don't need to consent as a condition of buying any property, goods or services. Message/data rates may apply. You also agree to our Terms of Use. Zillow does not endorse any real estate professionals. We may share information about your recent and future site activity with your agent to help them understand what you're looking for in a home.
Learn how to advertise your homesEstimated market value
$653,100
$620,000 - $686,000
$3,511/mo
Price history
| Date | Event | Price |
|---|---|---|
| 2/21/2025 | Listed for sale | $687,990$213/sqft |
Source: American Legend Homes Report a problem | ||
Public tax history
Tax history is unavailable.
Monthly payment
Neighborhood: 75009
Nearby schools
GreatSchools rating
- 7/10O'Dell Elementary SchoolGrades: 1-5Distance: 1.8 mi
- 7/10Jerry & Linda Moore Middle SchoolGrades: 6-8Distance: 4.8 mi
- 8/10Celina High SchoolGrades: 9-12Distance: 5.1 mi
