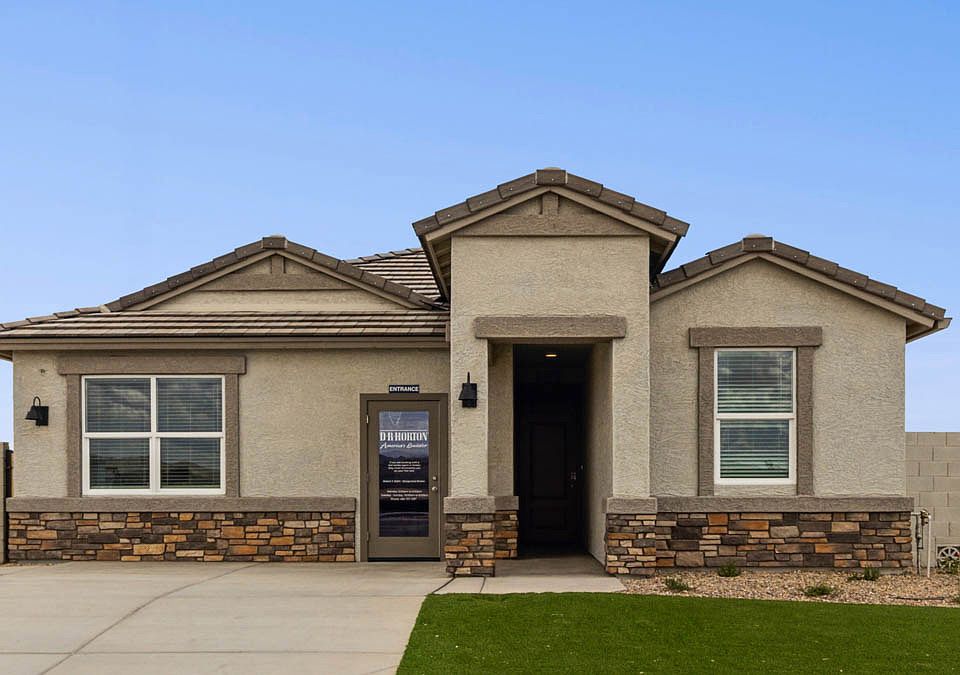The Hayden is a spacious and functional home featuring 5 bedrooms and 3 bathrooms, offering 2,096 square feet of living space. This well-designed layout provides a perfect balance of comfort and style, with an open concept living area that seamlessly integrates the kitchen, dining, and family room. The modern kitchen includes ample cabinetry, counter space, and a large island ideal for meal prep and socializing. Adjacent to the kitchen is a cozy dining area, perfect for family meals or entertaining guests.
The private master suite is located at the back of the home, providing a peaceful retreat with a generously sized walk-in closet and a luxurious en-suite bathroom. The other three bedrooms are well-sized and share a full bathroom, offering comfort and convenience for family members or guests.
The home also features a 2-car garage, providing plenty of storage space for vehicles and other items. With its spacious design, modern amenities, and thoughtful layout, the Hayden is an ideal choice for those seeking a functional and stylish home.
New construction
from $396,990
Buildable plan: Hayden, Telesto at Moonlight, Maricopa, AZ 85139
5beds
2,096sqft
Single Family Residence
Built in 2025
-- sqft lot
$397,100 Zestimate®
$189/sqft
$-- HOA
Buildable plan
This is a floor plan you could choose to build within this community.
View move-in ready homes- 181 |
- 5 |
Travel times
Schedule tour
Select your preferred tour type — either in-person or real-time video tour — then discuss available options with the builder representative you're connected with.
Select a date
Facts & features
Interior
Bedrooms & bathrooms
- Bedrooms: 5
- Bathrooms: 3
- Full bathrooms: 3
Interior area
- Total interior livable area: 2,096 sqft
Video & virtual tour
Property
Parking
- Total spaces: 2
- Parking features: Garage
- Garage spaces: 2
Features
- Levels: 1.0
- Stories: 1
Construction
Type & style
- Home type: SingleFamily
- Property subtype: Single Family Residence
Condition
- New Construction
- New construction: Yes
Details
- Builder name: D.R. Horton
Community & HOA
Community
- Subdivision: Telesto at Moonlight
Location
- Region: Maricopa
Financial & listing details
- Price per square foot: $189/sqft
- Date on market: 4/1/2025
About the community
Telesto at Moonlight in Maricopa is conveniently located near major highways, including the I-10, Highway 347, and Highway 238, offering easy access to the broader Phoenix metro area and nearby cities.
With a variety of shopping centers, restaurants, and grocery stores just a 2.2-mile drive, residents enjoy quick and convenient access to everyday essentials and dining options. The area is well-suited for anyone seeking a balance of suburban living with modern amenities close at hand.
The community also benefits from nearby entertainment, parks, recreational spaces, and walking trails, making it ideal for outdoor activities and a connected lifestyle.
Source: DR Horton

