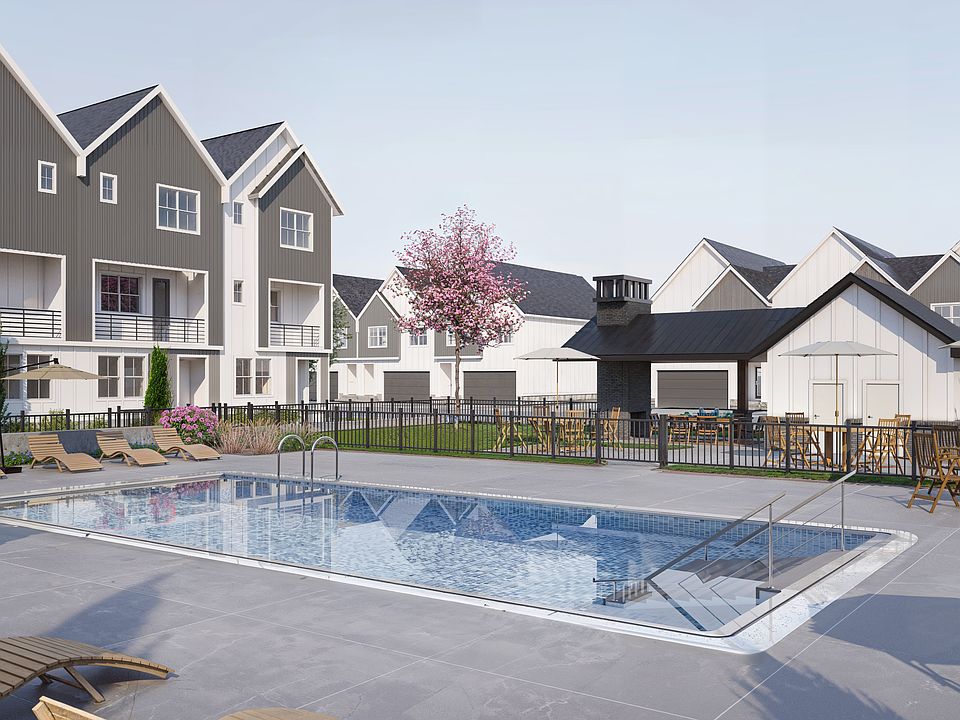The Avery at Taylor offers the perfect mix of style, flexibility, and urban convenience. This thoughtfully designed townhome starts with a base plan of 2 bedrooms, 2.5 bathrooms, and a private balcony, creating an ideal space for entertaining or unwinding. With personalization options to add a third bedroom and full bath, the Avery adapts to your lifestyle needs, whether you're looking for extra space for guests, a home office, or a growing family. Located in Taylor, the newest addition to our City Living Collection, the Avery is designed to reflect the vibrant energy of Nashville. With a focus on modern design and high-quality craftsmanship, it seamlessly blends contemporary aesthetics with practical functionality.
Why Choose the Avery?
✔ Spacious Design - Open-concept living, ample natural light, and a private balcony
✔ Customization Options - Add a third bedroom and bath to tailor the space to your needs
✔ Urban Convenience - Steps away from top dining, entertainment, and shopping in East Nashville
✔ Quality & Craftsmanship - Thoughtfully built with premium finishes and modern touches
At Taylor, we believe in helping homeowners "Live Where Life Happens." The Avery floor plan embodies this vision—offering flexibility, comfort, and the perfect city-living experience.
New construction
from $449,900
Buildable plan: Avery, Taylor, Nashville, TN 37207
2beds
1,737sqft
Townhouse
Built in 2025
-- sqft lot
$445,700 Zestimate®
$259/sqft
$203/mo HOA
Buildable plan
This is a floor plan you could choose to build within this community.
View move-in ready homesWhat's special
Private balconyModern touchesOpen-concept livingPremium finishesAmple natural light
- 83 |
- 5 |
Travel times
Schedule tour
Select your preferred tour type — either in-person or real-time video tour — then discuss available options with the builder representative you're connected with.
Select a date
Facts & features
Interior
Bedrooms & bathrooms
- Bedrooms: 2
- Bathrooms: 3
- Full bathrooms: 2
- 1/2 bathrooms: 1
Features
- Windows: Double Pane Windows
Interior area
- Total interior livable area: 1,737 sqft
Video & virtual tour
Property
Parking
- Total spaces: 2
- Parking features: Attached
- Attached garage spaces: 2
Features
- Levels: 3.0
- Stories: 3
Construction
Type & style
- Home type: Townhouse
- Property subtype: Townhouse
Condition
- New Construction
- New construction: Yes
Details
- Builder name: Legacy South
Community & HOA
Community
- Subdivision: Taylor
HOA
- Has HOA: Yes
- HOA fee: $203 monthly
Location
- Region: Nashville
Financial & listing details
- Price per square foot: $259/sqft
- Date on market: 3/10/2025
About the community
PoolClubhouse
Welcome to Taylor
East Nashville's newest townhome community designed for modern living starting in the mid $400Ks. Located on Hart Lane, Taylor offers thoughtfully crafted two-story and three-story townhomes that blend style and functionality. Each home features spacious layouts, two-car garages, and exclusive access to a sparkling community pool.
Taylor is perfect for young professionals ready to make the move from apartment living to homeownership. With its vibrant location and contemporary design, Taylor isn't just a place to live—it's an investment in your future. Discover a community where you can own your space, build equity, and enjoy the East Nashville lifestyle you love.
Prime Location Highlights:
5 minutes to East Nashville's popular restaurants, breweries, and music venues.
10 minutes to Downtown Nashville, including the Broadway entertainment district.
7 minutes to Nissan Stadium and Ascend Amphitheater.
8 minutes (3.2 miles) to the new Oracle headquarters.
Choose between two-story and three-story options to find the perfect fit for your lifestyle. At Taylor, convenience meets community in the heart of East Nashville. Embrace modern living and make your move today!
Source: Legacy South

