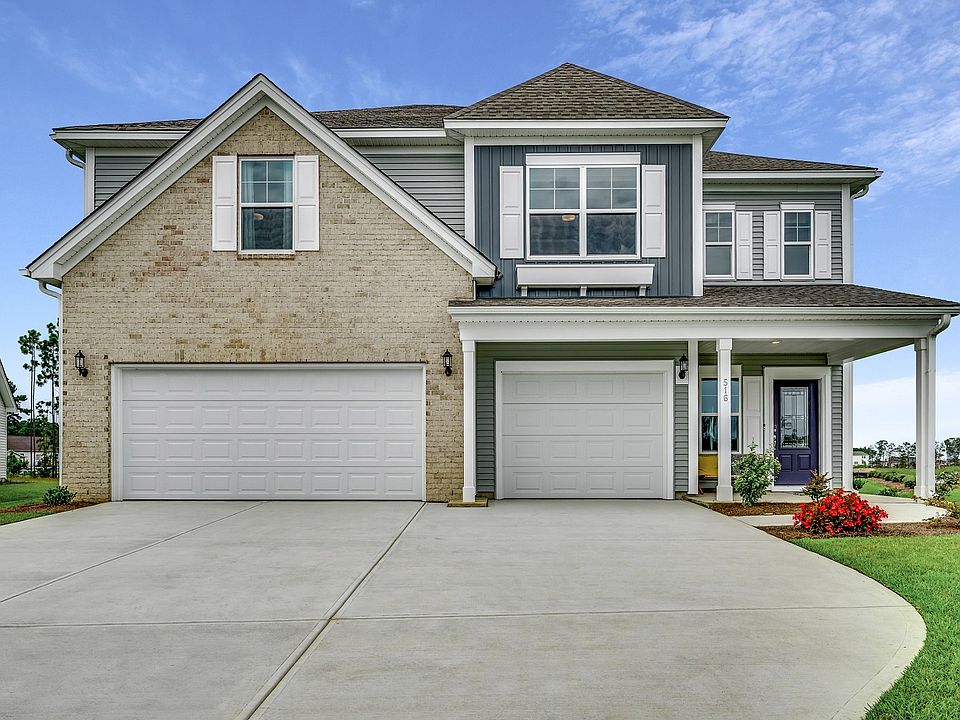The Saluda is a two-story plan featuring four bedrooms, three bathrooms and an optional covered back porch. Immediately upon entry, you are greeted by the open concept eat-in with optional pet pad, kitchen and great room with an optional fireplace and coffered ceiling. There is an alternative kitchen option that moves the sink from overlooking the back porch to the island. There is an optional sunroom with available entries from the great room or kitchen with or without a raised bar. A full bathroom sits just inside the entrance of the three-car garage, with an optional bench and cubbies. A flex space or guest bedroom completes the main level. Upstairs, the primary bedroom features a walk-in closet with laundry room passthrough and an ensuite bathroom with optional dual sinks and tub and shower combination. The primary bedroom has an optional boxed ceiling, window seat and sitting room. The second level offers two secondary bedrooms with private walk-in closets and a conveniently located full bathroom with optional dual sinks. There is an alternative floorplan available that offers an additional secondary bedroom and full bathroom. A loft space that can be converted into a bonus room or additional secondary bedroom completes the second level.
from $500,000
Buildable plan: Saluda, Taylor Oaks, Greenville, SC 29615
4beds
2,836sqft
Single Family Residence
Built in 2025
-- sqft lot
$-- Zestimate®
$176/sqft
$-- HOA
Buildable plan
This is a floor plan you could choose to build within this community.
View move-in ready homesWhat's special
Bonus roomOptional fireplaceLoft spacePrivate walk-in closetsOptional sunroomOptional bench and cubbies
- 89 |
- 4 |
Travel times
Schedule tour
Select your preferred tour type — either in-person or real-time video tour — then discuss available options with the builder representative you're connected with.
Select a date
Facts & features
Interior
Bedrooms & bathrooms
- Bedrooms: 4
- Bathrooms: 3
- Full bathrooms: 3
Interior area
- Total interior livable area: 2,836 sqft
Video & virtual tour
Property
Features
- Levels: 2.0
- Stories: 2
Construction
Type & style
- Home type: SingleFamily
- Property subtype: Single Family Residence
Condition
- New Construction
- New construction: Yes
Details
- Builder name: Mungo Homes
Community & HOA
Community
- Subdivision: Taylor Oaks
Location
- Region: Greenville
Financial & listing details
- Price per square foot: $176/sqft
- Date on market: 2/13/2025
About the community
Welcome to Taylor Oaks in Greenville, SC! Residents at Taylor Oaks will enjoy cozy, Craftsman-style single-level and two-story floor plans. This desirable location is only ten minutes from Woodruff and Pelham Rd shopping districts. Taylor Oaks is an intimate community with only 22 homesites. New homes will range from 1,900 to over 4,300 square feet. This community is close to downtown Greenville and only 10 minutes to Greenville-Spartanburg International Airport in Greer.
Source: Mungo Homes, Inc

