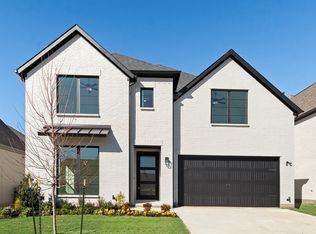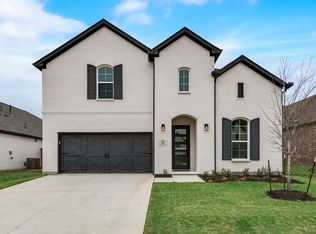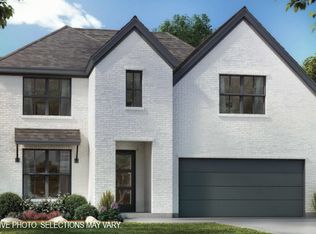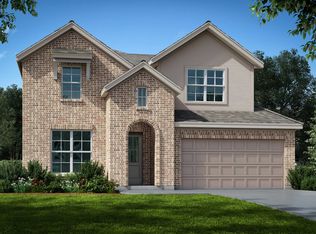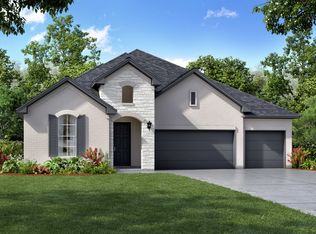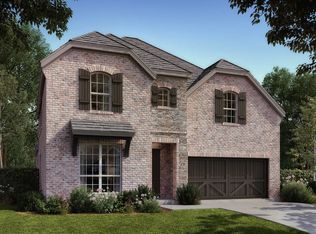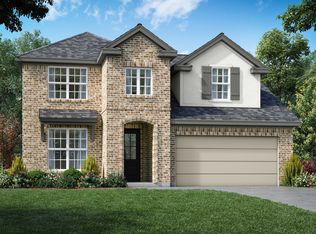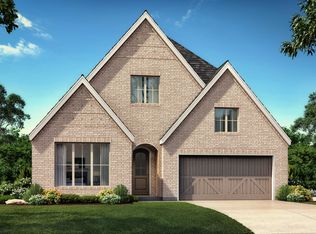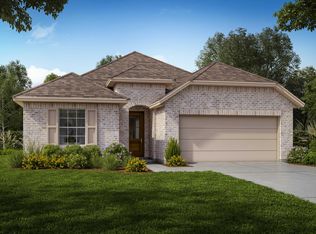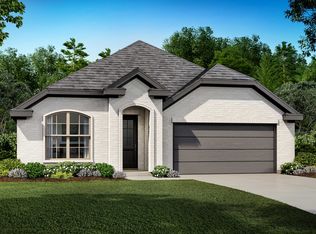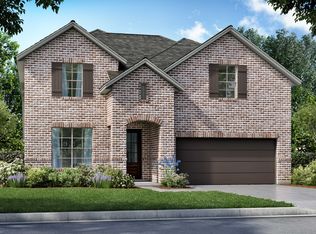Buildable plan: Bowie - SH 5412, Tavolo Park, Fort Worth, TX 76123
Buildable plan
This is a floor plan you could choose to build within this community.
View move-in ready homesWhat's special
- 82 |
- 5 |
Travel times
Schedule tour
Facts & features
Interior
Bedrooms & bathrooms
- Bedrooms: 4
- Bathrooms: 3
- Full bathrooms: 3
Interior area
- Total interior livable area: 2,566 sqft
Property
Parking
- Total spaces: 3
- Parking features: Garage
- Garage spaces: 3
Features
- Levels: 1.0
- Stories: 1
Construction
Type & style
- Home type: SingleFamily
- Property subtype: Single Family Residence
Condition
- New Construction
- New construction: Yes
Details
- Builder name: Shaddock Homes
Community & HOA
Community
- Subdivision: Tavolo Park
Location
- Region: Fort Worth
Financial & listing details
- Price per square foot: $219/sqft
- Date on market: 1/18/2026
About the community
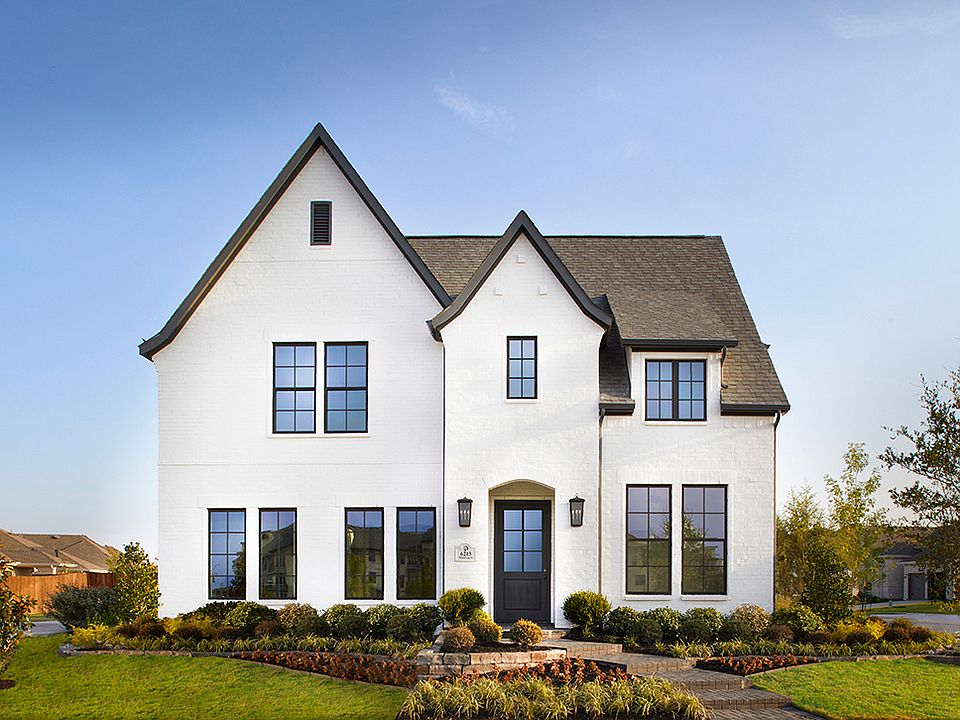
Source: Shaddock Homes
5 homes in this community
Available homes
| Listing | Price | Bed / bath | Status |
|---|---|---|---|
| 6036 Foxwheel Way | $599,000 | 4 bed / 3 bath | Available |
| 6028 Foxwheel Way | $699,000 | 4 bed / 4 bath | Available |
| 7440 Pondview Ln | $774,000 | 5 bed / 4 bath | Available |
| 7724 Pondview Ln | $789,000 | 5 bed / 4 bath | Available |
| 7628 Winterbloom Way | $724,000 | 4 bed / 4 bath | Under construction |
Source: Shaddock Homes
Contact agent
By pressing Contact agent, you agree that Zillow Group and its affiliates, and may call/text you about your inquiry, which may involve use of automated means and prerecorded/artificial voices. You don't need to consent as a condition of buying any property, goods or services. Message/data rates may apply. You also agree to our Terms of Use. Zillow does not endorse any real estate professionals. We may share information about your recent and future site activity with your agent to help them understand what you're looking for in a home.
Learn how to advertise your homesEstimated market value
Not available
Estimated sales range
Not available
$3,436/mo
Price history
| Date | Event | Price |
|---|---|---|
| 1/6/2026 | Price change | $563,000+1.8%$219/sqft |
Source: Shaddock Homes Report a problem | ||
| 3/7/2025 | Price change | $553,000+0.5%$216/sqft |
Source: Shaddock Homes Report a problem | ||
| 12/31/2024 | Price change | $550,000+0.5%$214/sqft |
Source: Shaddock Homes Report a problem | ||
| 3/1/2024 | Listed for sale | $547,000+0.9%$213/sqft |
Source: Shaddock Homes Report a problem | ||
| 12/6/2023 | Listing removed | -- |
Source: Shaddock Homes Report a problem | ||
Public tax history
Monthly payment
Neighborhood: 76123
Nearby schools
GreatSchools rating
- 4/10June W Davis Elementary SchoolGrades: PK-5Distance: 2 mi
- 3/10Summer Creek Middle SchoolGrades: 6-8Distance: 2.8 mi
- 4/10North Crowley High SchoolGrades: 9-12Distance: 2.6 mi
Schools provided by the builder
- Elementary: Great Hearts Lakeside
- Middle: Summer Creek Middle School
- High: North Crowley High School
- District: Crowley Independent School District
Source: Shaddock Homes. This data may not be complete. We recommend contacting the local school district to confirm school assignments for this home.
