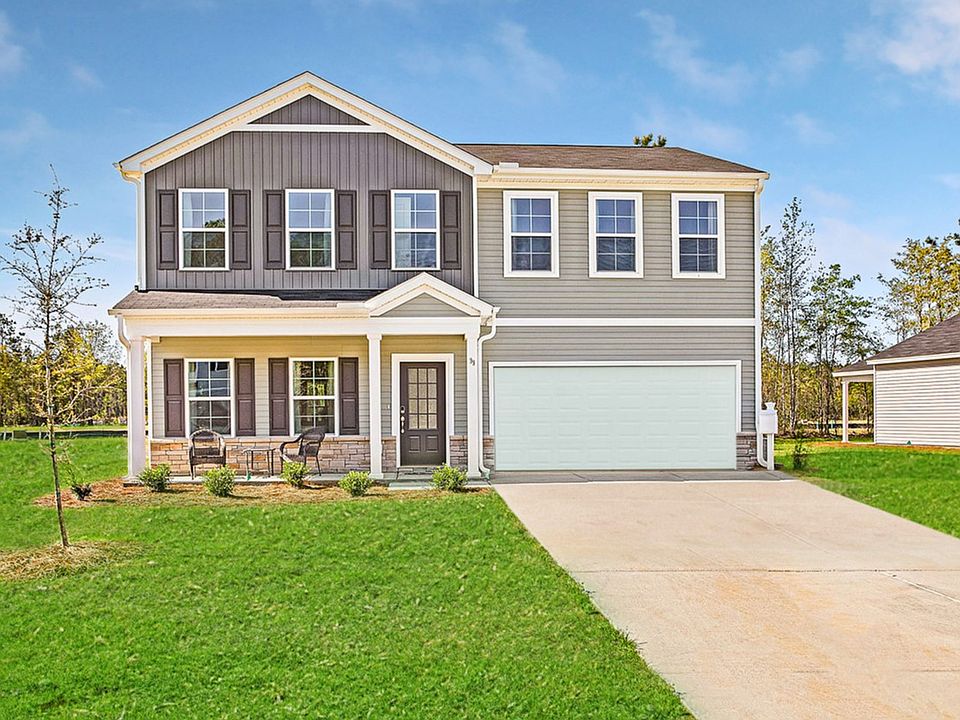This single-story home includes 3 bedrooms and 2 bathrooms. Immediately inside the entryway is a flex space that you can turn into a dining room. The kitchen connects the free space to the family room, which can include a fireplace. The primary bedroom and its walk-in closet are just off the family room, and you have the option of vaulted ceilings in the primary bedroom. Two spare bedrooms share a second bathroom, and a laundry room is just inside the two-car garage.
from $237,800
Buildable plan: Brunswick, Tatum Crossing, Ludowici, GA 31316
3beds
1,548sqft
Single Family Residence
Built in 2025
-- sqft lot
$-- Zestimate®
$154/sqft
$-- HOA
Buildable plan
This is a floor plan you could choose to build within this community.
View move-in ready homes- 137 |
- 12 |
Travel times
Schedule tour
Select your preferred tour type — either in-person or real-time video tour — then discuss available options with the builder representative you're connected with.
Select a date
Facts & features
Interior
Bedrooms & bathrooms
- Bedrooms: 3
- Bathrooms: 2
- Full bathrooms: 2
Interior area
- Total interior livable area: 1,548 sqft
Video & virtual tour
Property
Features
- Levels: 1.0
- Stories: 1
Construction
Type & style
- Home type: SingleFamily
- Property subtype: Single Family Residence
Condition
- New Construction
- New construction: Yes
Details
- Builder name: Mungo Homes
Community & HOA
Community
- Subdivision: Tatum Crossing
Location
- Region: Ludowici
Financial & listing details
- Price per square foot: $154/sqft
- Date on market: 2/25/2025
About the community
Welcome to Tatum Crossing! New homes in Tatum Crossing sit on large homesites convenient to Long County Schools and Fort Stewart! Floorplans range from 1,369 to more than 2,800 square feet and up to six bedrooms. Most plans include a designated home office, flex or bonus room, or extra bedroom perfect for homeschooling or when working from home!
Source: Mungo Homes, Inc

