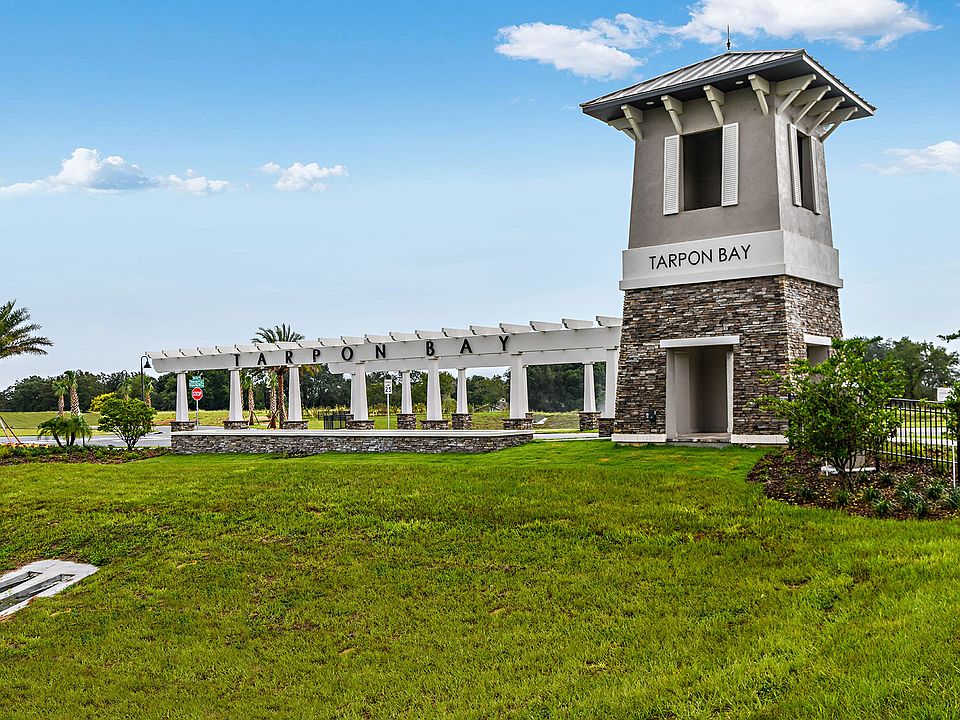This Aspire features 17" x 17" ceramic tile that flows through all of your living areas as well as the bathrooms. This home's 9'4" ceilings let in the natural light and open up your living spaces. The kitchen features ample cabinetry with 42" upper cabinets for extra storage, a spacious island with sink, granite countertops, and stainless steel appliances including a microwave over the range, dishwasher, and refrigerator. Every home comes with blinds on the windows and our SMART home technology package. Now is the time to Aspire and build your legacy.
from $331,990
Buildable plan: Aspire, Tarpon Bay, Haines City, FL 33844
4beds
1,776sqft
Single Family Residence
Built in 2025
-- sqft lot
$-- Zestimate®
$187/sqft
$142/mo HOA
Buildable plan
This is a floor plan you could choose to build within this community.
View move-in ready homesWhat's special
Spacious island with sinkGranite countertopsCeramic tileStainless steel appliancesKitchen features ample cabinetry
- 4 |
- 0 |
Travel times
Facts & features
Interior
Bedrooms & bathrooms
- Bedrooms: 4
- Bathrooms: 2
- Full bathrooms: 2
Interior area
- Total interior livable area: 1,776 sqft
Video & virtual tour
Property
Parking
- Total spaces: 2
- Parking features: Attached
- Attached garage spaces: 2
Features
- Levels: 1.0
- Stories: 1
Construction
Type & style
- Home type: SingleFamily
- Property subtype: Single Family Residence
Condition
- New Construction
- New construction: Yes
Details
- Builder name: Park Square Homes
Community & HOA
Community
- Subdivision: Tarpon Bay
HOA
- Has HOA: Yes
- HOA fee: $142 monthly
Location
- Region: Haines City
Financial & listing details
- Price per square foot: $187/sqft
- Date on market: 6/15/2025
About the community
Pool
New single-family homes at Tarpon Bay in Haines City, FL. This Polk County community is conveniently located near US27, providing easy access to I-4 and nearby attractions like Legoland, Walt Disney World Resort, golf courses, and local shopping and dining. Residents can enjoy the community pool and cabana, picnic area, and dog park. Tarpon Bay offers floorplans ranging from 3-5 bedrooms, 2-3 baths, and 1,520 - 2,211 sq. ft all equipped with the latest design features including stainless steel appliances, quartz countertops, ceramic tile in living areas, smart home features, and more!
Source: Park Square Homes

