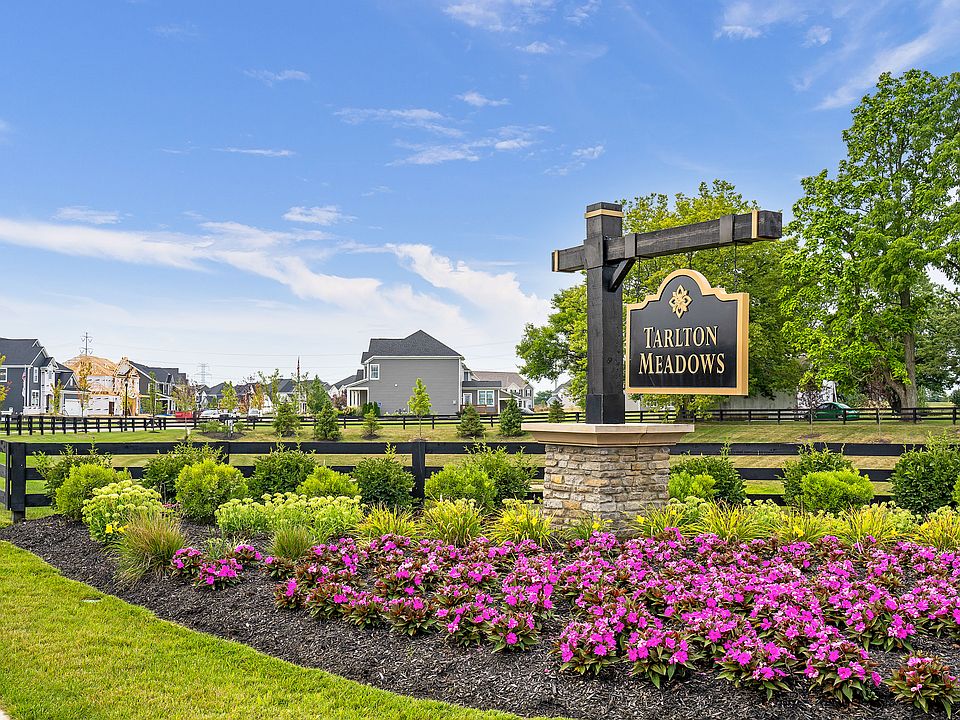The Brentwood, a Homestead Series floor plan, boasts a minimum of 2,610 sq. ft. You'll enjoy plenty of space in this well designed 2-story home featuring 4 bedrooms, 2.5 baths, and an open kitchen/breakfast area open to the great room. The second floor has a conveniently located laundry room and the owner's bedroom has its own private bath with a large walk-in closet. You'll love the curb appeal our three exterior architectural designs create for this floor plan. Visit Rockfordhomes.net for more details!
Special offer
from $577,500
Buildable plan: Brentwood, Tarlton Meadows, Hilliard, OH 43026
4beds
2,613sqft
Single Family Residence
Built in 2025
-- sqft lot
$-- Zestimate®
$221/sqft
$-- HOA
Buildable plan
This is a floor plan you could choose to build within this community.
View move-in ready homes- 47 |
- 1 |
Travel times
Schedule tour
Facts & features
Interior
Bedrooms & bathrooms
- Bedrooms: 4
- Bathrooms: 3
- Full bathrooms: 2
- 1/2 bathrooms: 1
Interior area
- Total interior livable area: 2,613 sqft
Video & virtual tour
Property
Parking
- Total spaces: 2
- Parking features: Garage
- Garage spaces: 2
Features
- Levels: 2.0
- Stories: 2
Construction
Type & style
- Home type: SingleFamily
- Property subtype: Single Family Residence
Condition
- New Construction
- New construction: Yes
Details
- Builder name: Rockford Homes
Community & HOA
Community
- Subdivision: Tarlton Meadows
Location
- Region: Hilliard
Financial & listing details
- Price per square foot: $221/sqft
- Date on market: 7/25/2025
About the community
Tarlton Meadows offers a wide range of floor plans. The community is ideally situated close to shopping and schools with easy access to major traffic arteries. The community itself boasts picturesque ponds with tree-lined streets and plenty of sidewalks throughout. If you're searching for homes in Hilliard, Ohio inquire about Tarlton Meadows today!
Three Ways to Save
Now YOU can decide on HOW to get the most savings on YOUR next home? For a limited time, choose how you'll save at Rockford! Quick Move-In LOW Rates Build it YOUR WAY with Flex Cash Huge Savings up to $56k on Select Homes Ready Now!Source: Rockford Homes
