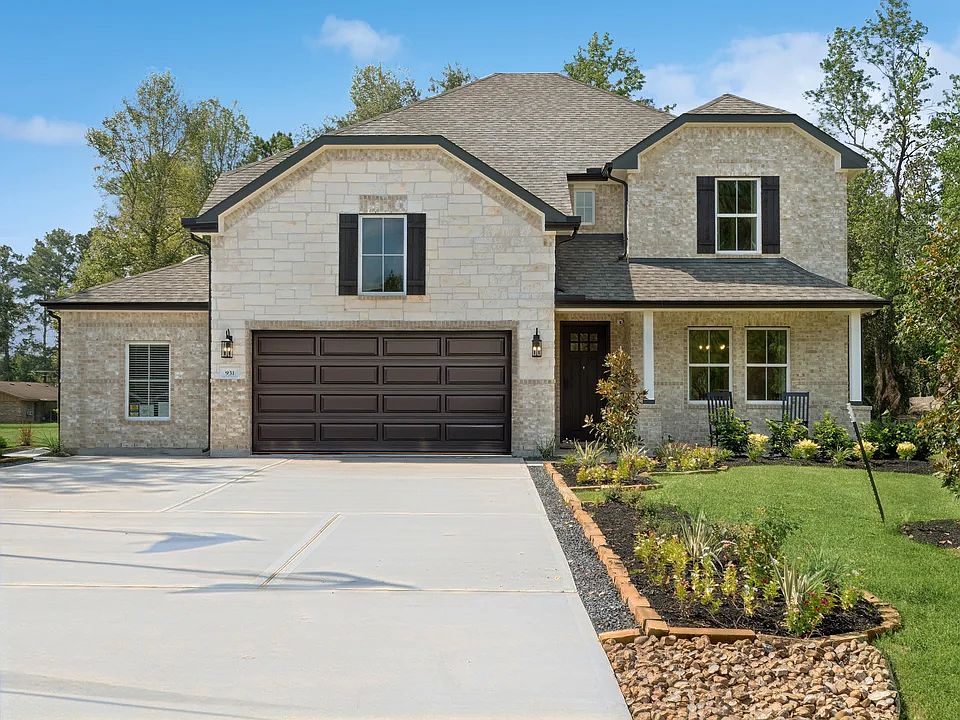Discover Tarkington Timbers, a premier new home community located in Cleveland, TX. Offering up to 4 bedrooms and 3.5 baths, and expansive layouts exceeding 2,900 sq. ft., families will find ample room to grow and thrive. Select homes even include a convenient 3-car garage, providing extra storage and parking solutions. Here, residents enjoy the significant financial advantage of low taxes within the highly rated Tarkington ISD.
Experience style from the start with K. Hovnanian's Looks interiors, expertly curated designs that elevate every living space within Tarkington Timbers. Curated by professionals, select from four unique styles - Loft, Farmhouse, or Elements, and embrace quality products and cohesive color palettes from the moment you step inside.
With a focus on beautiful homes from the inside out, a fantastic location, and low taxes, Tarkington Timbers stands out as an ideal choice for those seeking a rewarding lifestyle in Cleveland, TX. The community offers a tranquil escape while keeping you connected to everything you need. Offered By: K. Hovnanian of Houston II, L.L.C. The Pasadena ESP offers:
Great room with access to covered patio, adjacent to cozy dining area.
Kitchen with spacious island and beautifully designed cabinets.
Primary suite with wall of windows and primary bath with double sinks.
Extra Suite Plus with private living room for multi-generational living.
HovHall with linen and storage closets and access to laundry room.
Special offer
from $373,900
Buildable plan: Pasadena ESP, Tarkington Timbers, Cleveland, TX 77327
4beds
2,198sqft
Single Family Residence
Built in 2025
-- sqft lot
$369,600 Zestimate®
$170/sqft
$-- HOA
Buildable plan
This is a floor plan you could choose to build within this community.
View move-in ready homesWhat's special
Kitchen with spacious islandAccess to laundry room
Call: (936) 253-6706
- 31 |
- 2 |
Travel times
Schedule tour
Select your preferred tour type — either in-person or real-time video tour — then discuss available options with the builder representative you're connected with.
Facts & features
Interior
Bedrooms & bathrooms
- Bedrooms: 4
- Bathrooms: 3
- Full bathrooms: 3
Interior area
- Total interior livable area: 2,198 sqft
Video & virtual tour
Property
Parking
- Total spaces: 2
- Parking features: Attached, Detached
- Attached garage spaces: 2
Features
- Levels: 1.0
- Stories: 1
Construction
Type & style
- Home type: SingleFamily
- Property subtype: Single Family Residence
Condition
- New Construction
- New construction: Yes
Details
- Builder name: K Hovnanian Homes
Community & HOA
Community
- Subdivision: Tarkington Timbers
Location
- Region: Cleveland
Financial & listing details
- Price per square foot: $170/sqft
- Date on market: 9/3/2025
About the community
Discover Tarkington Timbers, a premier new home community located in Cleveland, TX. Offering up to 4 bedrooms and 3.5 baths, and expansive layouts exceeding 2,900 sq. ft., families will find ample room to grow and thrive. Select homes even include a convenient 3-car garage, providing extra storage and parking solutions. Here, residents enjoy the significant financial advantage of low taxes within the highly rated Tarkington ISD.
Experience style from the start with K. Hovnanian's Looks interiors, expertly curated designs that elevate every living space within Tarkington Timbers. Curated by professionals, select from four unique styles - Loft, Farmhouse, or Elements, and embrace quality products and cohesive color palettes from the moment you step inside.
With a focus on beautiful homes from the inside out, a fantastic location, and low taxes, Tarkington Timbers stands out as an ideal choice for those seeking a rewarding lifestyle in Cleveland, TX. The community offers a tranquil escape while keeping you connected to everything you need. Offered By: K. Hovnanian of Houston II, L.L.C.
Unlock Exclusive Incentives Today!
Take advantage of exclusive incentives - available for a limited time!Source: K. Hovnanian Companies, LLC

