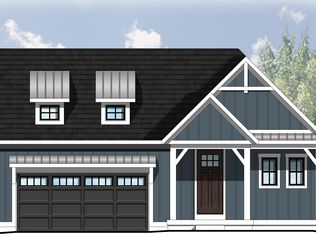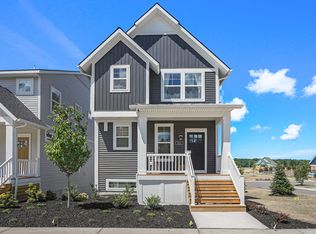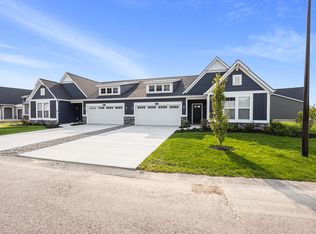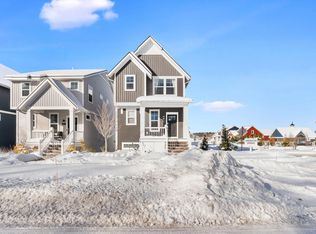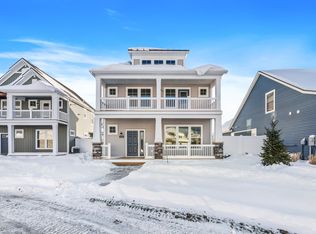Buildable plan: The Empire, Tannery Bay, Whitehall, MI 49461
Buildable plan
This is a floor plan you could choose to build within this community.
View move-in ready homesWhat's special
- 103 |
- 4 |
Travel times
Schedule tour
Select your preferred tour type — either in-person or real-time video tour — then discuss available options with the builder representative you're connected with.
Facts & features
Interior
Bedrooms & bathrooms
- Bedrooms: 3
- Bathrooms: 4
- Full bathrooms: 3
- 1/2 bathrooms: 1
Heating
- Natural Gas, Forced Air
Cooling
- Central Air
Features
- Wired for Data, Walk-In Closet(s)
Interior area
- Total interior livable area: 2,324 sqft
Video & virtual tour
Property
Parking
- Total spaces: 2
- Parking features: Attached
- Attached garage spaces: 2
Features
- Levels: 2.0
- Stories: 2
Construction
Type & style
- Home type: SingleFamily
- Property subtype: Single Family Residence
Condition
- New Construction
- New construction: Yes
Details
- Builder name: Eastbrook Homes Inc.
Community & HOA
Community
- Subdivision: Tannery Bay
Location
- Region: Whitehall
Financial & listing details
- Price per square foot: $401/sqft
- Date on market: 1/23/2026
About the community
Final Phase on the Marina - Now Open for Sales
This is your last chance to build your dream home in the waterfront community of Tannery Bay! Our final phase is located right on a serene marina that overlooks White Lake. We are offering two home plans that you can personalize.Source: Eastbrook Homes
6 homes in this community
Available homes
| Listing | Price | Bed / bath | Status |
|---|---|---|---|
| 910 S Lake St | $574,900 | 3 bed / 4 bath | Move-in ready |
| 1020 S Cove Cir | $689,900 | 3 bed / 3 bath | Move-in ready |
| 900 S Lake St | $549,900 | 3 bed / 4 bath | Available April 2026 |
| 720 N Cottage Ct | $1,075,000 | 3 bed / 3 bath | Available April 2026 |
| 1024 S Cove Cir | $724,900 | 3 bed / 3 bath | Available May 2026 |
| 812 S Lake St | $589,900 | 3 bed / 4 bath | Available October 2026 |
Source: Eastbrook Homes
Contact builder

By pressing Contact builder, you agree that Zillow Group and other real estate professionals may call/text you about your inquiry, which may involve use of automated means and prerecorded/artificial voices and applies even if you are registered on a national or state Do Not Call list. You don't need to consent as a condition of buying any property, goods, or services. Message/data rates may apply. You also agree to our Terms of Use.
Learn how to advertise your homesEstimated market value
Not available
Estimated sales range
Not available
$2,923/mo
Price history
| Date | Event | Price |
|---|---|---|
| 10/3/2025 | Price change | $933,000-0.4%$401/sqft |
Source: | ||
| 8/18/2025 | Price change | $937,000-0.1%$403/sqft |
Source: | ||
| 4/15/2025 | Listed for sale | $938,000+4.2%$404/sqft |
Source: | ||
| 3/26/2025 | Listing removed | $900,000$387/sqft |
Source: | ||
| 3/21/2025 | Listed for sale | $900,000$387/sqft |
Source: | ||
Public tax history
Final Phase on the Marina - Now Open for Sales
This is your last chance to build your dream home in the waterfront community of Tannery Bay! Our final phase is located right on a serene marina that overlooks White Lake. We are offering two home plans that you can personalize.Source: Eastbrook Homes Inc.Monthly payment
Neighborhood: 49461
Nearby schools
GreatSchools rating
- NAShoreline Elementary SchoolGrades: PK-2Distance: 0.5 mi
- 5/10Whitehall Middle SchoolGrades: 6-8Distance: 0.7 mi
- 7/10Whitehall Senior High SchoolGrades: 9-12Distance: 1.8 mi
