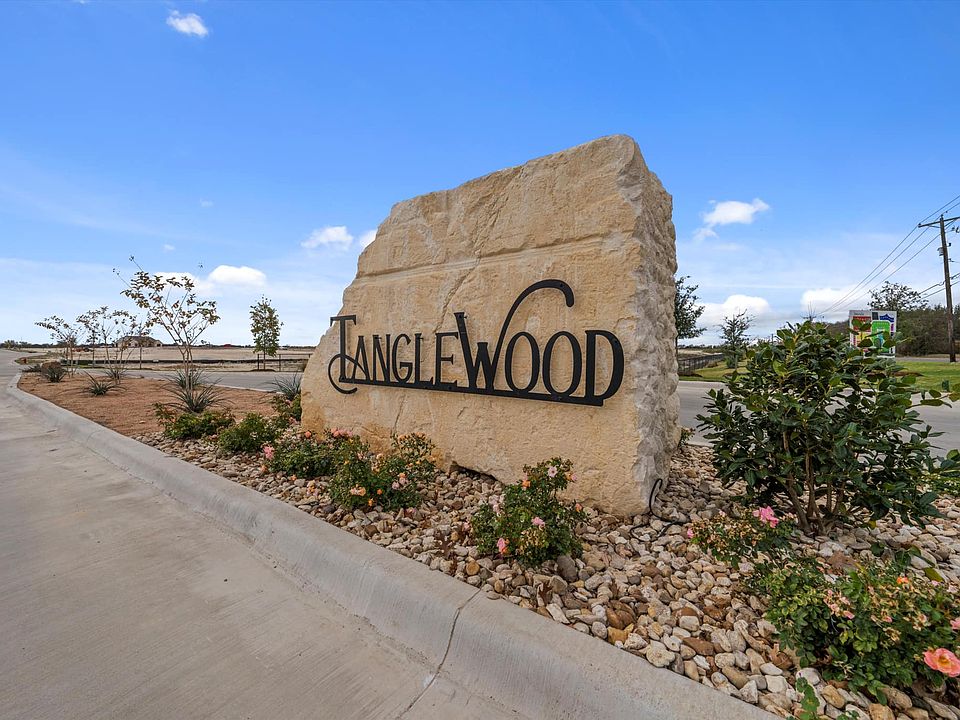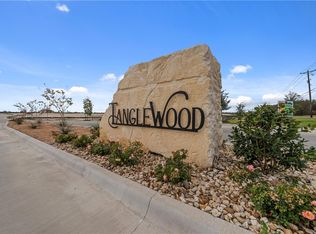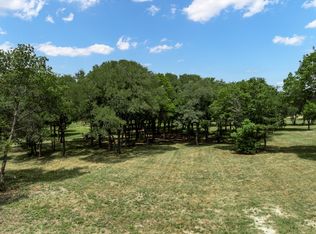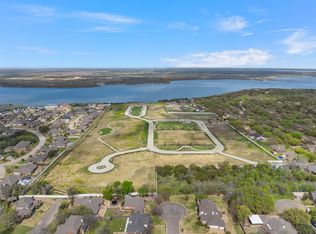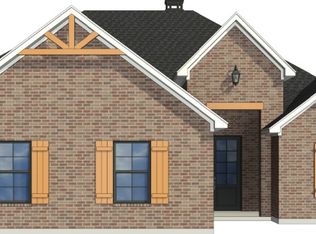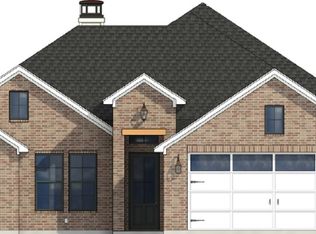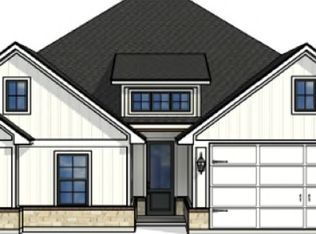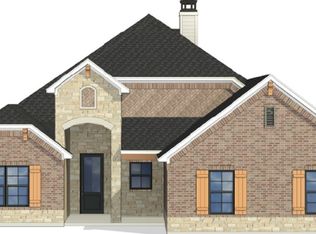13060 Rainier, Woodway, TX 76712
Empty lot
Start from scratch — choose the details to create your dream home from the ground up.
View plans available for this lotWhat's special
- 4 |
- 0 |
Travel times
Schedule tour
Facts & features
Interior
Bedrooms & bathrooms
- Bedrooms: 4
- Bathrooms: 3
- Full bathrooms: 3
Heating
- Electric, Heat Pump
Cooling
- Central Air
Features
- Wired for Data, Walk-In Closet(s)
- Windows: Double Pane Windows
- Has fireplace: Yes
Interior area
- Total interior livable area: 2,297 sqft
Property
Parking
- Total spaces: 2
- Parking features: Attached
- Attached garage spaces: 2
Features
- Levels: 1.0
- Stories: 1
- Patio & porch: Patio
Community & HOA
Community
- Security: Fire Sprinkler System
- Subdivision: Tanglewood
HOA
- Has HOA: Yes
- HOA fee: $85 monthly
Location
- Region: Woodway
Financial & listing details
- Price per square foot: $250/sqft
- Date on market: 4/18/2024
About the community
Source: Russ Davis Homes
12 homes in this community
Available homes
| Listing | Price | Bed / bath | Status |
|---|---|---|---|
| 12004 Kenai Cir | $484,900 | 3 bed / 2 bath | Available |
Available lots
| Listing | Price | Bed / bath | Status |
|---|---|---|---|
Current home: 13060 Rainier | $574,900+ | 4 bed / 3 bath | Customizable |
| 11004 Denali | $499,900+ | 4 bed / 2 bath | Customizable |
| 13074 Rainier | $499,900+ | 4 bed / 2 bath | Customizable |
| 12015 Kenai | $509,900+ | 4 bed / 2 bath | Customizable |
| 13005 Rainier Dr | $509,900+ | 4 bed / 2 bath | Customizable |
| 13011 Rainier Dr | $574,900+ | 4 bed / 3 bath | Customizable |
| 13054 Rainier | $574,900+ | 4 bed / 3 bath | Customizable |
| 13075 Rainier Dr | $574,900+ | 4 bed / 3 bath | Customizable |
| 13034 Rainier Dr | $589,900+ | 4 bed / 3 bath | Customizable |
| 13013 Rainier Dr | $594,900+ | 4 bed / 3 bath | Customizable |
| 13045 Rainier Dr | $599,900+ | 5 bed / 3 bath | Customizable |
Source: Russ Davis Homes
Contact agent
By pressing Contact agent, you agree that Zillow Group and its affiliates, and may call/text you about your inquiry, which may involve use of automated means and prerecorded/artificial voices. You don't need to consent as a condition of buying any property, goods or services. Message/data rates may apply. You also agree to our Terms of Use. Zillow does not endorse any real estate professionals. We may share information about your recent and future site activity with your agent to help them understand what you're looking for in a home.
Learn how to advertise your homesEstimated market value
Not available
Estimated sales range
Not available
Not available
Price history
| Date | Event | Price |
|---|---|---|
| 8/2/2025 | Price change | $574,900+11.7%$250/sqft |
Source: | ||
| 4/25/2024 | Price change | $514,900$224/sqft |
Source: | ||
| 4/18/2024 | Listed for sale | -- |
Source: | ||
Public tax history
Monthly payment
Neighborhood: 76712
Nearby schools
GreatSchools rating
- 9/10South Bosque Elementary SchoolGrades: PK-5Distance: 1.2 mi
- 6/10Midway Middle SchoolGrades: 6-8Distance: 1.5 mi
- 8/10Midway High SchoolGrades: 9-12Distance: 1.8 mi
Schools provided by the builder
- Elementary: Chapel Park Elementary
- Middle: River Valley Middle
- High: Midway High
- District: Midway ISD
Source: Russ Davis Homes. This data may not be complete. We recommend contacting the local school district to confirm school assignments for this home.

