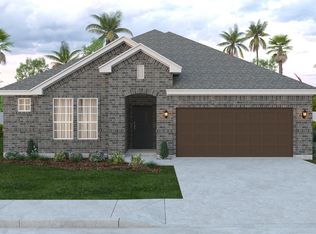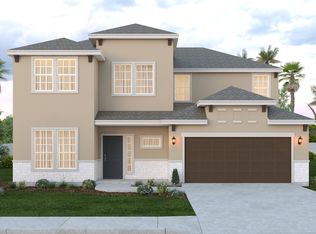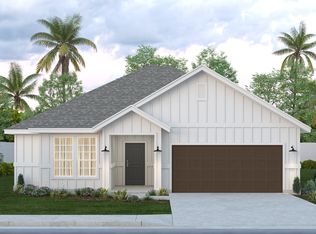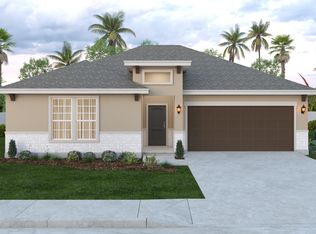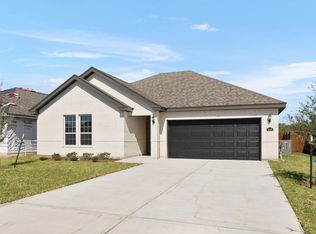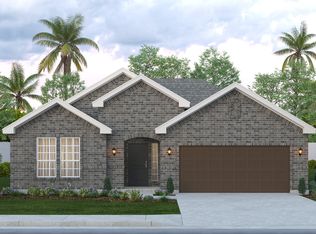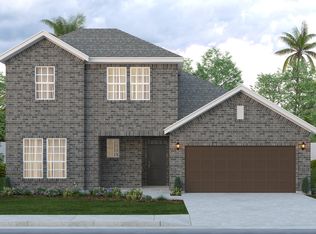Buildable plan: Luna, Tanglewood at Bentsen Palm, Mission, TX 78572
Buildable plan
This is a floor plan you could choose to build within this community.
View move-in ready homesWhat's special
- 77 |
- 0 |
Travel times
Schedule tour
Select your preferred tour type — either in-person or real-time video tour — then discuss available options with the builder representative you're connected with.
Facts & features
Interior
Bedrooms & bathrooms
- Bedrooms: 3
- Bathrooms: 3
- Full bathrooms: 2
- 1/2 bathrooms: 1
Heating
- Electric, Forced Air
Cooling
- Central Air
Interior area
- Total interior livable area: 2,279 sqft
Property
Parking
- Total spaces: 2
- Parking features: Garage
- Garage spaces: 2
Features
- Levels: 1.0
- Stories: 1
Construction
Type & style
- Home type: SingleFamily
- Property subtype: Single Family Residence
Condition
- New Construction
- New construction: Yes
Details
- Builder name: Esperanza Homes
Community & HOA
Community
- Subdivision: Tanglewood at Bentsen Palm
Location
- Region: Mission
Financial & listing details
- Price per square foot: $129/sqft
- Date on market: 2/21/2026
About the community
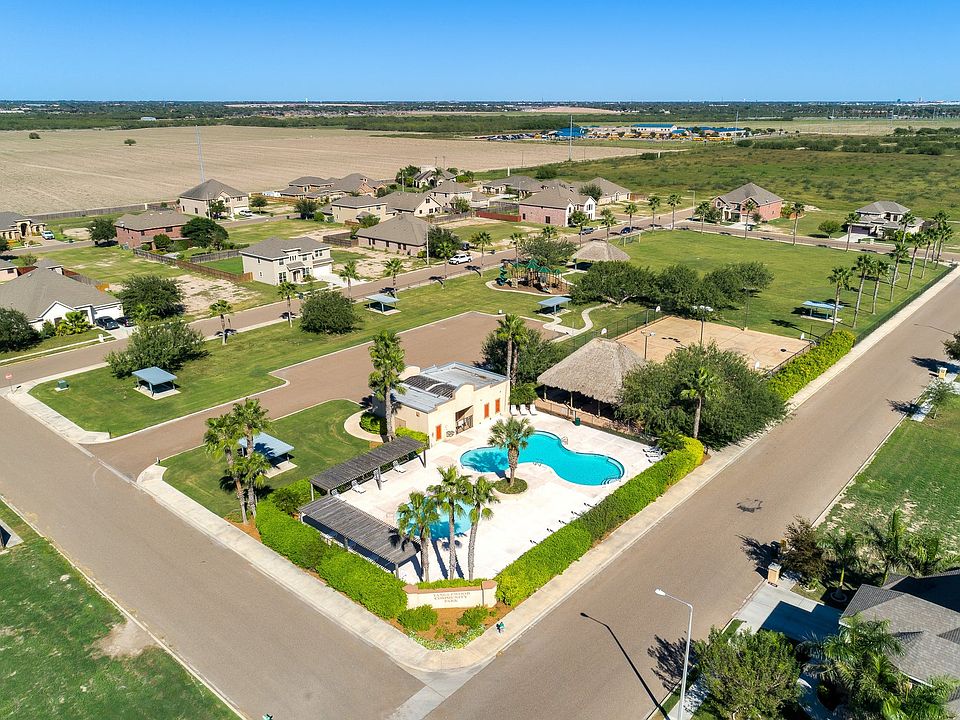
Source: Esperanza Homes
3 homes in this community
Homes based on this plan
| Listing | Price | Bed / bath | Status |
|---|---|---|---|
| 3206 Oriole Dr | $311,990 | 4 bed / 3 bath | Move-in ready |
Other available homes
| Listing | Price | Bed / bath | Status |
|---|---|---|---|
| 2009 Goldfinch Dr | $385,990 | 4 bed / 4 bath | Move-in ready |
| 3204 Oriole Dr | $287,990 | 3 bed / 3 bath | Pending |
Source: Esperanza Homes
Contact builder
By pressing Contact builder, you agree that Zillow Group and other real estate professionals may call/text you about your inquiry, which may involve use of automated means and prerecorded/artificial voices and applies even if you are registered on a national or state Do Not Call list. You don't need to consent as a condition of buying any property, goods, or services. Message/data rates may apply. You also agree to our Terms of Use.
Learn how to advertise your homesEstimated market value
Not available
Estimated sales range
Not available
$2,044/mo
Price history
| Date | Event | Price |
|---|---|---|
| 10/11/2024 | Listed for sale | $293,990$129/sqft |
Source: Esperanza Homes Report a problem | ||
Public tax history
Monthly payment
Neighborhood: 78572
Nearby schools
GreatSchools rating
- 6/10Jose De Escandon Elementary SchoolGrades: PK-5Distance: 1.8 mi
- 7/10Irene M Garcia Middle SchoolGrades: 6-8Distance: 3.1 mi
- 3/10La Joya Palmview High SchoolGrades: 9-12Distance: 4.5 mi
Schools provided by the builder
- Elementary: Jose de Escandon Elementary School
- Middle: Irene M Garcia Middle School
- High: La Joya Palmview High School
- District: La Joya ISD
Source: Esperanza Homes. This data may not be complete. We recommend contacting the local school district to confirm school assignments for this home.
