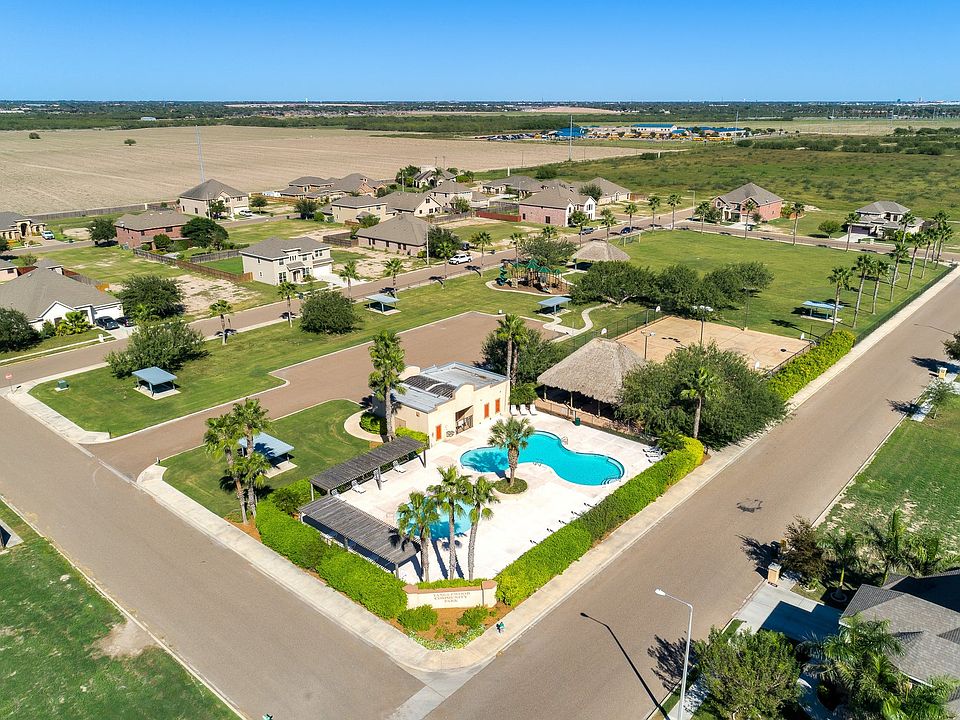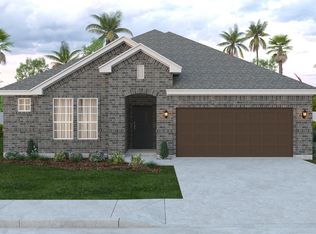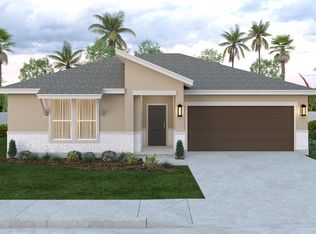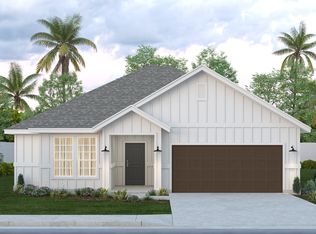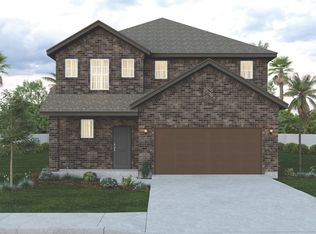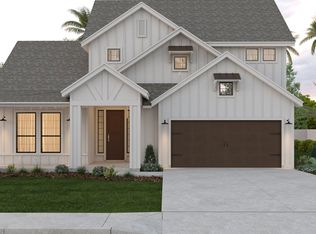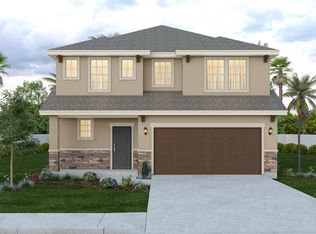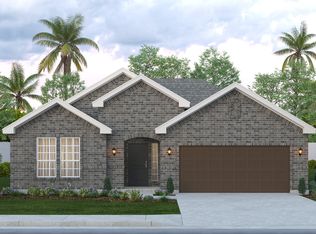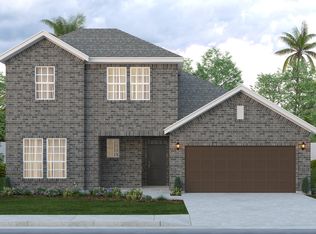Buildable plan: Fresno, Tanglewood at Bentsen Palm, Mission, TX 78572
Buildable plan
This is a floor plan you could choose to build within this community.
View move-in ready homesWhat's special
- 59 |
- 5 |
Travel times
Schedule tour
Select your preferred tour type — either in-person or real-time video tour — then discuss available options with the builder representative you're connected with.
Facts & features
Interior
Bedrooms & bathrooms
- Bedrooms: 4
- Bathrooms: 4
- Full bathrooms: 3
- 1/2 bathrooms: 1
Heating
- Electric, Forced Air
Cooling
- Central Air
Interior area
- Total interior livable area: 3,317 sqft
Property
Parking
- Total spaces: 2
- Parking features: Garage
- Garage spaces: 2
Features
- Levels: 2.0
- Stories: 2
Construction
Type & style
- Home type: SingleFamily
- Property subtype: Single Family Residence
Condition
- New Construction
- New construction: Yes
Details
- Builder name: Esperanza Homes
Community & HOA
Community
- Subdivision: Tanglewood at Bentsen Palm
Location
- Region: Mission
Financial & listing details
- Price per square foot: $107/sqft
- Date on market: 12/3/2025
About the community
Source: Esperanza Homes
4 homes in this community
Available homes
| Listing | Price | Bed / bath | Status |
|---|---|---|---|
| 3206 Oriole Dr | $302,990 | 4 bed / 3 bath | Move-in ready |
| 3401 Oriole Dr | $355,990 | 5 bed / 4 bath | Move-in ready |
| 3204 Oriole Dr | $287,990 | 3 bed / 3 bath | Available |
| 3208 Oriole Dr | $309,990 | 3 bed / 2 bath | Available January 2026 |
Source: Esperanza Homes
Contact builder
By pressing Contact builder, you agree that Zillow Group and other real estate professionals may call/text you about your inquiry, which may involve use of automated means and prerecorded/artificial voices and applies even if you are registered on a national or state Do Not Call list. You don't need to consent as a condition of buying any property, goods, or services. Message/data rates may apply. You also agree to our Terms of Use.
Learn how to advertise your homesEstimated market value
Not available
Estimated sales range
Not available
Not available
Price history
| Date | Event | Price |
|---|---|---|
| 10/11/2024 | Listed for sale | $353,990$107/sqft |
Source: Esperanza Homes | ||
Public tax history
Monthly payment
Neighborhood: 78572
Nearby schools
GreatSchools rating
- 6/10Jose De Escandon Elementary SchoolGrades: PK-5Distance: 1.8 mi
- 7/10Irene M Garcia Middle SchoolGrades: 6-8Distance: 3.1 mi
- 3/10La Joya Palmview High SchoolGrades: 9-12Distance: 4.5 mi
Schools provided by the builder
- Elementary: Jose de Escandon Elementary School
- Middle: Irene M Garcia Middle School
- High: La Joya Palmview High School
- District: La Joya ISD
Source: Esperanza Homes. This data may not be complete. We recommend contacting the local school district to confirm school assignments for this home.
