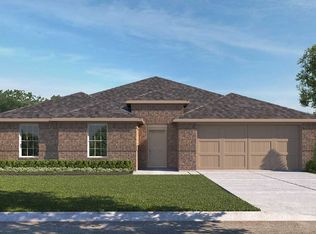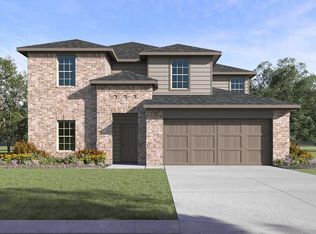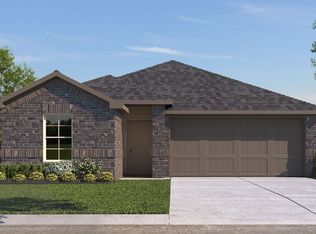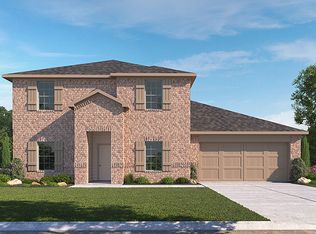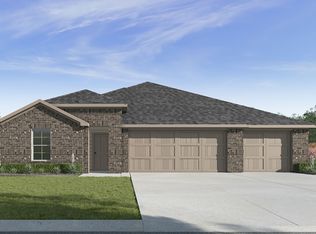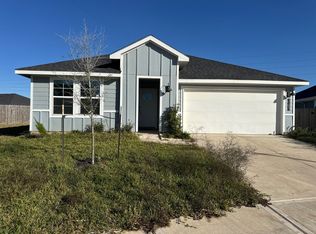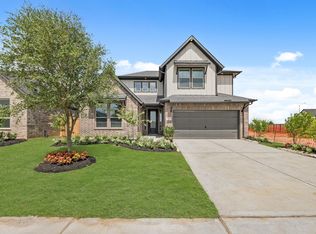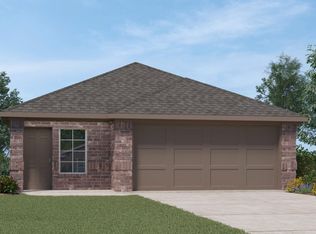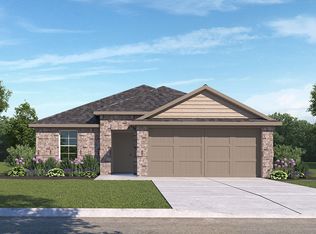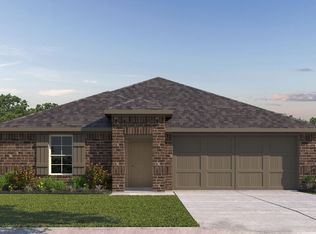Buildable plan: STERLING, Tamarron, Fulshear, TX 77441
Buildable plan
This is a floor plan you could choose to build within this community.
View move-in ready homesWhat's special
- 26 |
- 0 |
Travel times
Schedule tour
Select your preferred tour type — either in-person or real-time video tour — then discuss available options with the builder representative you're connected with.
Facts & features
Interior
Bedrooms & bathrooms
- Bedrooms: 4
- Bathrooms: 4
- Full bathrooms: 3
- 1/2 bathrooms: 1
Interior area
- Total interior livable area: 2,623 sqft
Property
Parking
- Total spaces: 2
- Parking features: Garage
- Garage spaces: 2
Features
- Levels: 2.0
- Stories: 2
Construction
Type & style
- Home type: SingleFamily
- Property subtype: Single Family Residence
Condition
- New Construction
- New construction: Yes
Details
- Builder name: D.R. Horton
Community & HOA
Community
- Subdivision: Tamarron
Location
- Region: Fulshear
Financial & listing details
- Price per square foot: $161/sqft
- Date on market: 11/25/2025
About the community
Source: DR Horton
77 homes in this community
Homes based on this plan
| Listing | Price | Bed / bath | Status |
|---|---|---|---|
| 3702 Axyl Run Ct | $379,990 | 4 bed / 4 bath | Available |
Other available homes
| Listing | Price | Bed / bath | Status |
|---|---|---|---|
| 3626 Turnpike Dr | $278,990 | 3 bed / 2 bath | Available |
| 3638 Turnpike Dr | $279,990 | 3 bed / 2 bath | Available |
| 3623 Koop Loop Ct | $281,990 | 4 bed / 2 bath | Available |
| 3638 Marino Mile Dr | $286,990 | 3 bed / 2 bath | Available |
| 3707 Turnpike Dr | $286,990 | 4 bed / 2 bath | Available |
| 3710 Turnpike Dr | $304,990 | 4 bed / 2 bath | Available |
| 3610 Turnpike Dr | $309,990 | 4 bed / 2 bath | Available |
| 30207 Fryers Field Ct | $315,990 | 4 bed / 2 bath | Available |
| 3410 Blueberry Thistle Ln | $316,990 | 4 bed / 2 bath | Available |
| 3606 Turnpike Dr | $317,990 | 4 bed / 2 bath | Available |
| 3706 Turnpike Dr | $318,990 | 4 bed / 3 bath | Available |
| 3823 Turnpike Dr | $318,990 | 4 bed / 2 bath | Available |
| 3614 Turnpike Dr | $325,990 | 4 bed / 3 bath | Available |
| 3618 Turnpike Dr | $328,990 | 4 bed / 3 bath | Available |
| 31130 Royal Acres Ct | $329,990 | 4 bed / 3 bath | Available |
| 31147 Warwick Coast Ct | $334,990 | 4 bed / 2 bath | Available |
| 3706 Marino Mile Dr | $334,990 | 4 bed / 3 bath | Available |
| 3639 Koop Loop Ct | $335,990 | 4 bed / 3 bath | Available |
| 3714 Marino Mile Dr | $335,990 | 4 bed / 3 bath | Available |
| 31102 Royal Acres Ct | $339,990 | 4 bed / 3 bath | Available |
| 31314 Joshua Knoll Ln | $351,990 | 4 bed / 3 bath | Available |
| 31306 Mila Cove Ct | $356,990 | 4 bed / 3 bath | Available |
| 31323 Juliana Ridge Dr | $356,990 | 4 bed / 3 bath | Available |
| 3411 Olivia Park Dr | $366,990 | 4 bed / 3 bath | Available |
| 31306 Juliana Ridge Dr | $371,990 | 4 bed / 3 bath | Available |
| 3234 Olivia Park Dr | $374,990 | 4 bed / 3 bath | Available |
| 3247 Olivia Park Dr | $376,990 | 4 bed / 3 bath | Available |
| 31319 Juliana Ridge Dr | $381,990 | 5 bed / 3 bath | Available |
| 31414 Joshua Knoll Ln | $391,990 | 5 bed / 3 bath | Available |
| 31311 Joshua Knoll Ln | $392,990 | 5 bed / 3 bath | Available |
| 3515 Harlow Vista Ct | $392,990 | 5 bed / 3 bath | Available |
| 3503 Olivia Park Dr | $430,990 | 5 bed / 3 bath | Available |
| 3407 Olivia Park Dr | $439,990 | 5 bed / 3 bath | Available |
| 3630 Marino Mile Dr | $272,990 | 3 bed / 2 bath | Pending |
| 3819 Comila Cross Ct | $281,990 | 3 bed / 2 bath | Pending |
| 3810 Turnpike Dr | $282,990 | 3 bed / 2 bath | Pending |
| 31130 Warwick Coast Ct | $300,000 | 4 bed / 2 bath | Pending |
| 3622 Turnpike Dr | $301,990 | 4 bed / 2 bath | Pending |
| 31138 Winchester Falls Ct | $303,990 | 4 bed / 2 bath | Pending |
| 3823 Matias River Ct | $305,990 | 4 bed / 2 bath | Pending |
| 3818 Comila Cross Ct | $308,990 | 4 bed / 2 bath | Pending |
| 31114 Winchester Falls Ct | $315,550 | 4 bed / 2 bath | Pending |
| 31126 Brighton Mill Ct | $319,990 | 4 bed / 2 bath | Pending |
| 31106 Brighton Mill Ct | $321,990 | 4 bed / 2 bath | Pending |
| 31138 Brighton Mill Ct | $321,990 | 4 bed / 2 bath | Pending |
| 31138 Royal Acres Ct | $321,990 | 4 bed / 2 bath | Pending |
| 3703 Axyl Run Ct | $324,990 | 4 bed / 3 bath | Pending |
| 3819 Langridge Dr | $328,290 | 4 bed / 3 bath | Pending |
| 31110 Winchester Falls Ct | $329,270 | 4 bed / 3 bath | Pending |
| 31138 Warwick Coast Ct | $329,990 | 4 bed / 2 bath | Pending |
| 3827 Langridge Dr | $331,990 | 4 bed / 3 bath | Pending |
| 3915 Langridge Dr | $333,190 | 4 bed / 3 bath | Pending |
| 31114 Royal Acres Ct | $336,990 | 4 bed / 3 bath | Pending |
| 4307 Windsor Forest Ct | $339,990 | 4 bed / 3 bath | Pending |
| 31106 Royal Acres Ct | $341,990 | 4 bed / 3 bath | Pending |
| 4119 Camden Lakes St | $346,990 | 4 bed / 4 bath | Pending |
| 31107 Royal Acres Ct | $347,890 | 4 bed / 3 bath | Pending |
| 4307 Camden Lakes St | $347,990 | 5 bed / 4 bath | Pending |
| 3702 Zoeys Way | $349,990 | 5 bed / 4 bath | Pending |
| 3822 Matias River Ct | $350,990 | 5 bed / 4 bath | Pending |
| 3222 Olivia Park Dr | $352,790 | 4 bed / 3 bath | Pending |
| 3811 Langridge Dr | $355,990 | 4 bed / 3 bath | Pending |
| 3811 Axyl Run Ct | $356,990 | 4 bed / 4 bath | Pending |
| 3727 Zoeys Way | $359,990 | 4 bed / 4 bath | Pending |
| 31118 Royal Acres Ct | $372,990 | 4 bed / 3 bath | Pending |
| 31131 Brighton Mill Ct | $379,990 | 5 bed / 3 bath | Pending |
| 31306 Joshua Knoll Ln | $381,990 | 4 bed / 3 bath | Pending |
| 3419 Olivia Park Dr | $386,110 | 5 bed / 3 bath | Pending |
| 3707 Langridge Dr | $389,990 | 4 bed / 3 bath | Pending |
| 3935 Langridge Dr | $389,990 | 5 bed / 3 bath | Pending |
| 31247 Kenswick Grove Ln | $394,990 | 5 bed / 3 bath | Pending |
| 3823 Langridge Dr | $396,990 | 5 bed / 3 bath | Pending |
| 31302 Juliana Ridge Dr | $399,990 | 4 bed / 4 bath | Pending |
| 31114 Warwick Coast Ct | $420,090 | 4 bed / 3 bath | Pending |
| 31310 Juliana Ridge Dr | $429,990 | 5 bed / 3 bath | Pending |
| 31310 Mila Cove Ct | $460,990 | 5 bed / 3 bath | Pending |
Source: DR Horton
Contact builder

By pressing Contact builder, you agree that Zillow Group and other real estate professionals may call/text you about your inquiry, which may involve use of automated means and prerecorded/artificial voices and applies even if you are registered on a national or state Do Not Call list. You don't need to consent as a condition of buying any property, goods, or services. Message/data rates may apply. You also agree to our Terms of Use.
Learn how to advertise your homesEstimated market value
$413,800
$393,000 - $434,000
$3,087/mo
Price history
| Date | Event | Price |
|---|---|---|
| 7/12/2025 | Listed for sale | $422,990$161/sqft |
Source: | ||
Public tax history
Monthly payment
Neighborhood: 77441
Nearby schools
GreatSchools rating
- 8/10Fletcher Morgan Elementary SchoolGrades: PK-5Distance: 2.3 mi
- 7/10Dean Leaman Junior High SchoolGrades: 6-8Distance: 3 mi
- 8/10Fulshear High SchoolGrades: 9-12Distance: 3.2 mi
Schools provided by the builder
- Elementary: Tamarron Elementary
- Middle: Dean Leaman Junior High School
- High: Fulshear High School
- District: Lamar Consolidated Independent School Di
Source: DR Horton. This data may not be complete. We recommend contacting the local school district to confirm school assignments for this home.
