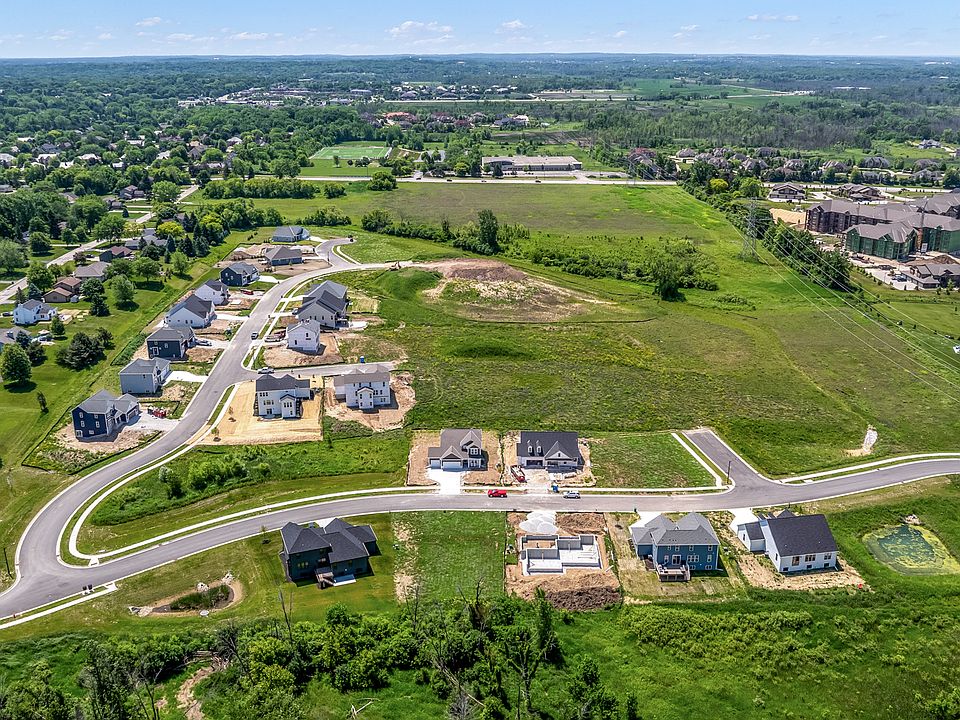Rear lookout basement exposure
New construction
Special offer
from $663,900
N50W19414 Tamarind Way, Menomonee Falls, WI 53051
3beds
0.29Acres
Single Family Residence
Built in 2025
0.29 Acres Lot
$-- Zestimate®
$332/sqft
$50/mo HOA
Empty lot
Start from scratch — choose the details to create your dream home from the ground up.
View plans available for this lot- 12 |
- 2 |
Travel times
Schedule tour
Select your preferred tour type — either in-person or real-time video tour — then discuss available options with the builder representative you're connected with.
Facts & features
Interior
Bedrooms & bathrooms
- Bedrooms: 3
- Bathrooms: 2
- Full bathrooms: 2
Heating
- Natural Gas, Forced Air
Cooling
- Central Air
Features
- Walk-In Closet(s)
- Windows: Double Pane Windows
- Has fireplace: Yes
Interior area
- Total interior livable area: 2,002 sqft
Video & virtual tour
Property
Parking
- Total spaces: 2
- Parking features: Garage
- Garage spaces: 2
Features
- Levels: 1.0
- Stories: 1
Lot
- Lot premium: $20
- Size: 0.29 Acres
Community & HOA
Community
- Subdivision: Tamarind
HOA
- Has HOA: Yes
- HOA fee: $50 monthly
Location
- Region: Menomonee Falls
Financial & listing details
- Price per square foot: $332/sqft
- Date on market: 9/24/2025
About the community
Just a short 15-minute drive northwest of Milwaukee, Menomonee Falls has all the wonderful, charming qualities of a small town yet has the modern conveniences of a larger metropolitan area. The Sussex Hamilton School District provides the best personalized and comprehensive education for students. Tamarind is one of Menomonee Falls newest neighborhoods with connection to the Village's new Aero Park. Aero Park includes numerous amenities such as children's play areas, picnic areas, disc golf, splash pad, dog park and more. Sidewalks and trails in Tamarind allow you to enjoy safe and easy strolls through the neighborhood.
25% Off Upgrade Options
For a limited time, when you purchase one of the first three homes in Phase 4 & 5 of the community you'll receive 25% Off Upgrade Options for your new home!Source: Stepping Stone Homes
