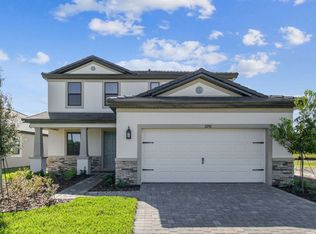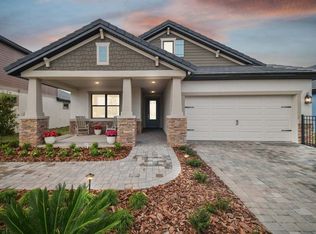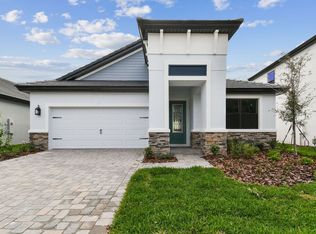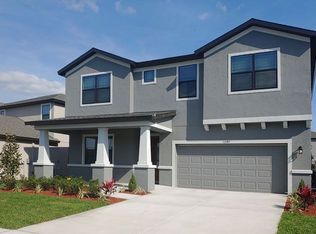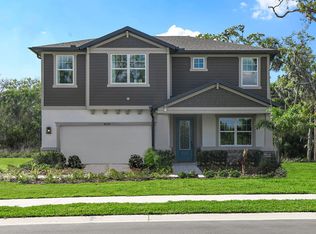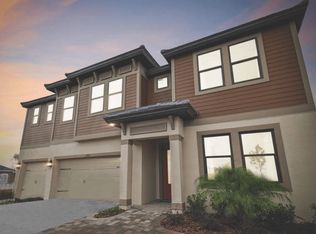Buildable plan: 60' - Sawgrass-FL, Tamarack at Two Rivers, Zephyrhills, FL 33541
Buildable plan
This is a floor plan you could choose to build within this community.
View move-in ready homesWhat's special
- 156 |
- 9 |
Travel times
Schedule tour
Select your preferred tour type — either in-person or real-time video tour — then discuss available options with the builder representative you're connected with.
Facts & features
Interior
Bedrooms & bathrooms
- Bedrooms: 4
- Bathrooms: 4
- Full bathrooms: 3
- 1/2 bathrooms: 1
Features
- Walk-In Closet(s)
Interior area
- Total interior livable area: 3,106 sqft
Property
Parking
- Total spaces: 3
- Parking features: Garage
- Garage spaces: 3
Features
- Levels: 2.0
- Stories: 2
Construction
Type & style
- Home type: SingleFamily
- Property subtype: Single Family Residence
Condition
- New Construction
- New construction: Yes
Details
- Builder name: William Ryan Homes
Community & HOA
Community
- Subdivision: Tamarack at Two Rivers
Location
- Region: Zephyrhills
Financial & listing details
- Price per square foot: $188/sqft
- Date on market: 1/1/2026
About the community
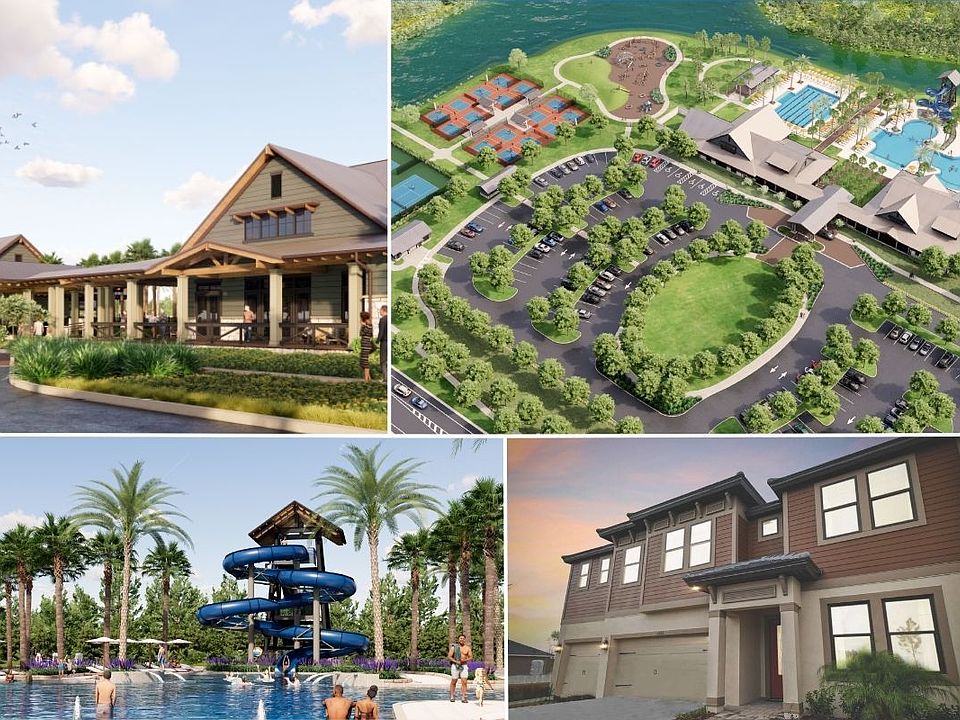
Source: William Ryan Homes
4 homes in this community
Available homes
| Listing | Price | Bed / bath | Status |
|---|---|---|---|
| 2313 Wise River Ln | $505,110 | 4 bed / 2 bath | Move-in ready |
| 2194 Wise River Ln | $539,990 | 4 bed / 2 bath | Available |
| 2301 Wise River Ln | $604,730 | 4 bed / 4 bath | Available |
| 2436 Wise River Ln | $599,990 | 5 bed / 4 bath | Pending |
Source: William Ryan Homes
Contact builder

By pressing Contact builder, you agree that Zillow Group and other real estate professionals may call/text you about your inquiry, which may involve use of automated means and prerecorded/artificial voices and applies even if you are registered on a national or state Do Not Call list. You don't need to consent as a condition of buying any property, goods, or services. Message/data rates may apply. You also agree to our Terms of Use.
Learn how to advertise your homesEstimated market value
Not available
Estimated sales range
Not available
$3,482/mo
Price history
| Date | Event | Price |
|---|---|---|
| 4/23/2025 | Price change | $584,990-4.1%$188/sqft |
Source: | ||
| 12/20/2024 | Price change | $609,990-7.9%$196/sqft |
Source: | ||
| 9/28/2024 | Price change | $661,990-5.4%$213/sqft |
Source: | ||
| 5/17/2024 | Listed for sale | $699,990$225/sqft |
Source: | ||
Public tax history
Monthly payment
Neighborhood: 33541
Nearby schools
GreatSchools rating
- 1/10Chester W. Taylor, Jr. Elementary SchoolGrades: PK-5Distance: 1.5 mi
- 3/10Raymond B. Stewart Middle SchoolGrades: 6-8Distance: 4.9 mi
- 2/10Zephyrhills High SchoolGrades: 9-12Distance: 5.4 mi
