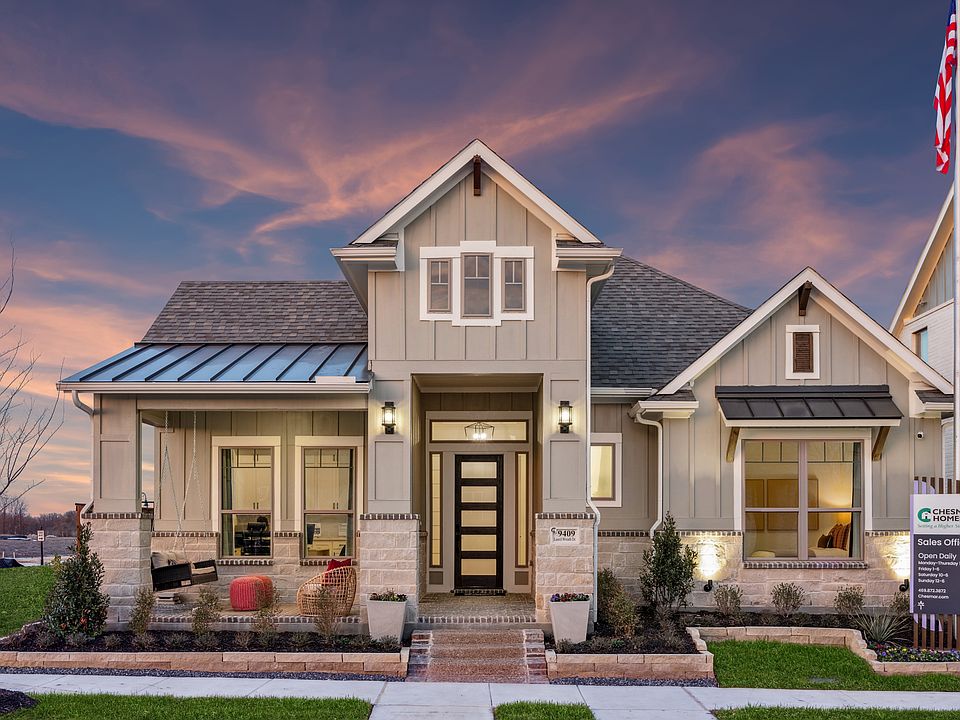Looking for a cozy place to have friends over? The Bonham may be the perfect fit! The layout includes a large living area that connects to a modern kitchen allowing for easy interaction among family members and guests. Each bedroom is designed to provide comfort and privacy while the bathrooms are conveniently located near the bed rooms. An inviting outdoor living patio enhances the home's appeal offering a perfect spot for gatherings or quiet evenings outside.
New construction
from $473,990
Buildable plan: Bonham, Talia, Forney, TX 75126
4beds
2,449sqft
Single Family Residence
Built in 2025
-- sqft lot
$471,500 Zestimate®
$194/sqft
$-- HOA
Buildable plan
This is a floor plan you could choose to build within this community.
View move-in ready homesWhat's special
Inviting outdoor living patioModern kitchenComfort and privacyPerfect spot for gatherings
- 48 |
- 1 |
Travel times
Schedule tour
Select a date
Facts & features
Interior
Bedrooms & bathrooms
- Bedrooms: 4
- Bathrooms: 3
- Full bathrooms: 3
Interior area
- Total interior livable area: 2,449 sqft
Property
Parking
- Total spaces: 2
- Parking features: Garage
- Garage spaces: 2
Features
- Levels: 1.0
- Stories: 1
Construction
Type & style
- Home type: SingleFamily
- Property subtype: Single Family Residence
Condition
- New Construction
- New construction: Yes
Details
- Builder name: Chesmar Homes Dallas
Community & HOA
Community
- Subdivision: Talia
Location
- Region: Forney
Financial & listing details
- Price per square foot: $194/sqft
- Date on market: 3/31/2025
About the community
View community detailsSource: Chesmar Homes Dallas

