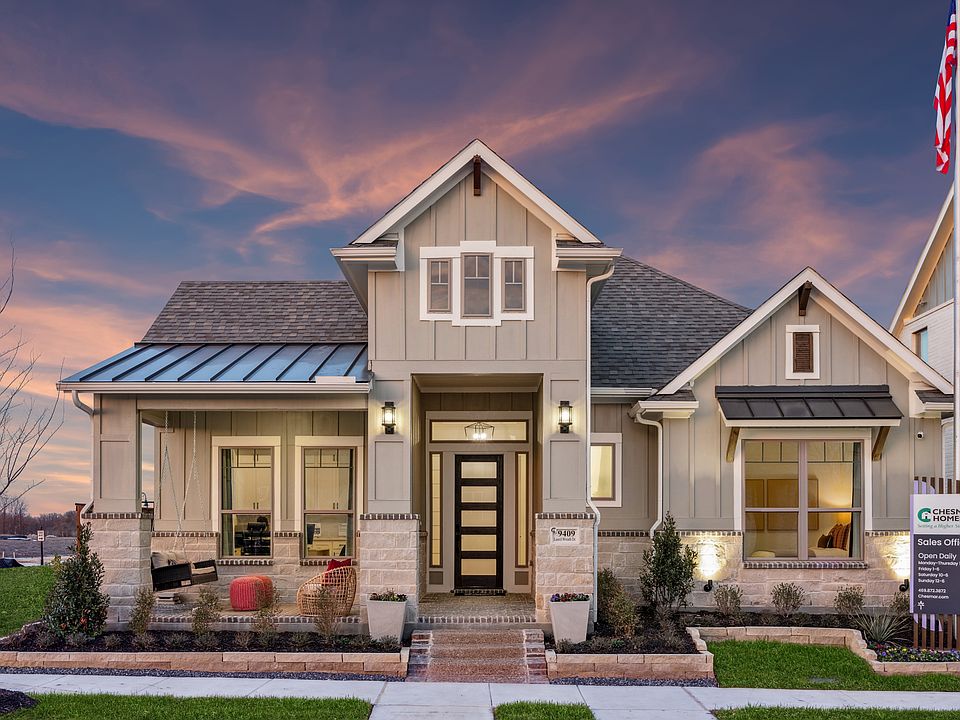Imagine a beautiful two-story home filled with life and laughter. This new floor plan offers four spacious bedrooms perfect for families and guests with three bathrooms making the morning routines smoother and more comfortable. A cozy game room on the second floor invites fun and relaxation while a bright study room on the first floor provides a quiet space for work or hobbies. Step outside to the outdoor living area where you can enjoy sunny days and warm evenings with family and friends.
New construction
from $511,990
Buildable plan: Stafford, Talia, Forney, TX 75126
4beds
2,711sqft
Single Family Residence
Built in 2025
-- sqft lot
$508,500 Zestimate®
$189/sqft
$-- HOA
Buildable plan
This is a floor plan you could choose to build within this community.
View move-in ready homes- 31 |
- 0 |
Travel times
Schedule tour
Select a date
Facts & features
Interior
Bedrooms & bathrooms
- Bedrooms: 4
- Bathrooms: 3
- Full bathrooms: 3
Interior area
- Total interior livable area: 2,711 sqft
Property
Parking
- Total spaces: 2
- Parking features: Garage
- Garage spaces: 2
Features
- Levels: 2.0
- Stories: 2
Construction
Type & style
- Home type: SingleFamily
- Property subtype: Single Family Residence
Condition
- New Construction
- New construction: Yes
Details
- Builder name: Chesmar Homes Dallas
Community & HOA
Community
- Subdivision: Talia
Location
- Region: Forney
Financial & listing details
- Price per square foot: $189/sqft
- Date on market: 3/24/2025
About the community
View community detailsSource: Chesmar Homes Dallas

