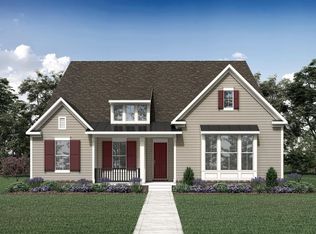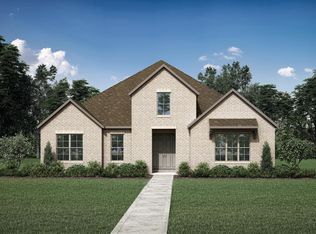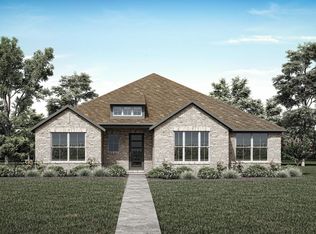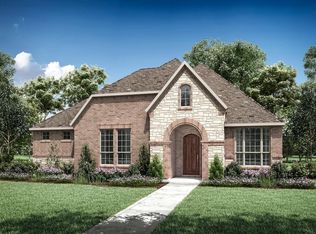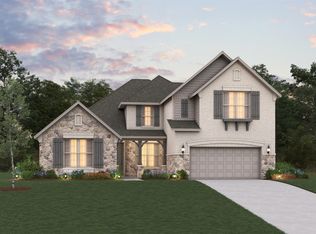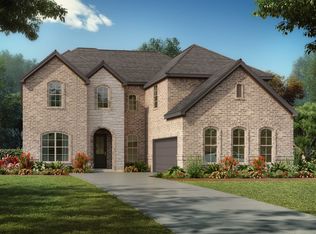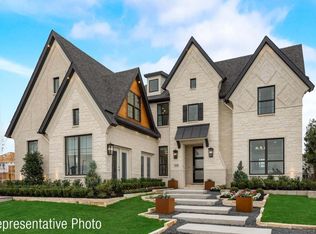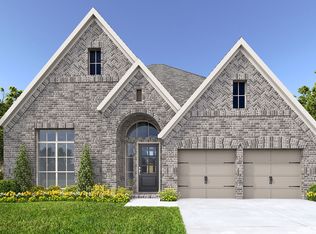Buildable plan: SYDNEY, Talia, Forney, TX 75126
Buildable plan
This is a floor plan you could choose to build within this community.
View move-in ready homesWhat's special
- 25 |
- 2 |
Travel times
Schedule tour
Select your preferred tour type — either in-person or real-time video tour — then discuss available options with the builder representative you're connected with.
Facts & features
Interior
Bedrooms & bathrooms
- Bedrooms: 4
- Bathrooms: 4
- Full bathrooms: 3
- 1/2 bathrooms: 1
Features
- Has fireplace: Yes
Interior area
- Total interior livable area: 3,557 sqft
Video & virtual tour
Property
Parking
- Total spaces: 2
- Parking features: Garage
- Garage spaces: 2
Features
- Levels: 2.0
- Stories: 2
Construction
Type & style
- Home type: SingleFamily
- Property subtype: Single Family Residence
Condition
- New Construction
- New construction: Yes
Details
- Builder name: Drees Custom Homes
Community & HOA
Community
- Subdivision: Talia
HOA
- Has HOA: Yes
Location
- Region: Forney
Financial & listing details
- Price per square foot: $159/sqft
- Date on market: 11/25/2025
About the community
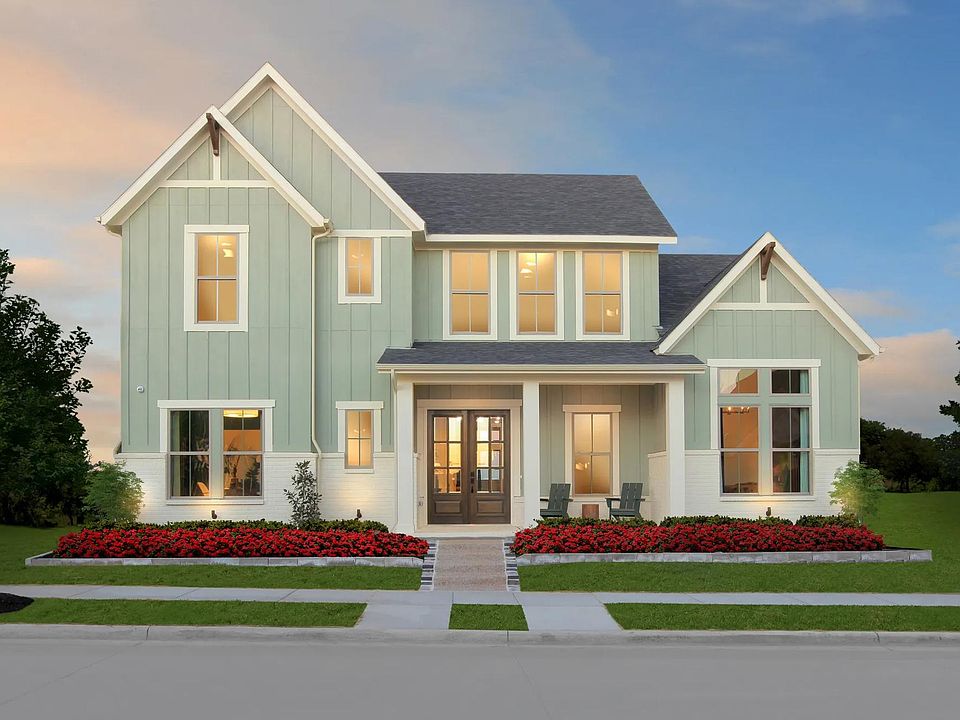
Source: Drees Homes
4 homes in this community
Available homes
| Listing | Price | Bed / bath | Status |
|---|---|---|---|
| 9712 Talia Blvd | $499,990 | 4 bed / 4 bath | Available |
| 9320 Blooming Ivy Dr | $569,990 | 4 bed / 3 bath | Available |
| 9304 Blooming Ivy Dr | $574,990 | 4 bed / 3 bath | Available |
| 9721 Dahlia Blvd | $594,990 | 4 bed / 5 bath | Available |
Source: Drees Homes
Contact builder

By pressing Contact builder, you agree that Zillow Group and other real estate professionals may call/text you about your inquiry, which may involve use of automated means and prerecorded/artificial voices and applies even if you are registered on a national or state Do Not Call list. You don't need to consent as a condition of buying any property, goods, or services. Message/data rates may apply. You also agree to our Terms of Use.
Learn how to advertise your homesEstimated market value
Not available
Estimated sales range
Not available
$4,142/mo
Price history
| Date | Event | Price |
|---|---|---|
| 9/4/2025 | Price change | $565,900-5.5%$159/sqft |
Source: | ||
| 4/16/2025 | Price change | $598,900-4.8%$168/sqft |
Source: | ||
| 7/30/2024 | Listed for sale | $628,900$177/sqft |
Source: | ||
Public tax history
Monthly payment
Neighborhood: 75126
Nearby schools
GreatSchools rating
- 10/10Johnson Elementary SchoolGrades: K-4Distance: 3.9 mi
- 7/10Warren Middle SchoolGrades: 7-8Distance: 3.5 mi
- 5/10Forney High SchoolGrades: 9-12Distance: 3.3 mi
Schools provided by the builder
- Elementary: Johnson Elementary
- Middle: Warren Middle School
- High: Forney High School
- District: Forney ISD
Source: Drees Homes. This data may not be complete. We recommend contacting the local school district to confirm school assignments for this home.
